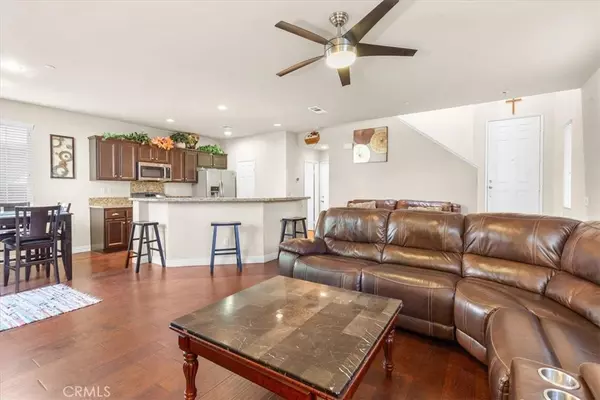
3348 Beechdale DR Riverside, CA 92503
3 Beds
3 Baths
1,767 SqFt
UPDATED:
11/10/2024 10:25 PM
Key Details
Property Type Single Family Home
Sub Type Single Family Residence
Listing Status Active
Purchase Type For Sale
Square Footage 1,767 sqft
Price per Sqft $350
MLS Listing ID IG24210402
Bedrooms 3
Full Baths 2
Half Baths 1
Condo Fees $257
Construction Status Turnkey
HOA Fees $257/mo
HOA Y/N Yes
Year Built 2013
Lot Size 3,049 Sqft
Property Description
Location
State CA
County Riverside
Area 252 - Riverside
Interior
Interior Features Eat-in Kitchen, Granite Counters, All Bedrooms Up, Loft
Heating Central
Cooling Central Air
Flooring Carpet, Laminate
Fireplaces Type None
Inclusions Refrigerator, Washer and Dryer
Fireplace No
Appliance Dishwasher, Gas Cooktop, Disposal, Gas Water Heater, Microwave, Refrigerator, Dryer, Washer
Laundry Inside, Laundry Room
Exterior
Garage Spaces 2.0
Garage Description 2.0
Pool Community, Association
Community Features Biking, Curbs, Street Lights, Sidewalks, Gated, Pool
Amenities Available Picnic Area, Playground, Pool, Spa/Hot Tub
View Y/N Yes
View Neighborhood, Pool
Attached Garage Yes
Total Parking Spaces 2
Private Pool No
Building
Lot Description 0-1 Unit/Acre, Sprinkler System
Dwelling Type House
Story 2
Entry Level Two
Sewer Public Sewer
Water Public
Level or Stories Two
New Construction No
Construction Status Turnkey
Schools
School District Riverside Unified
Others
HOA Name Riverwalk Vista
Senior Community No
Tax ID 138450067
Security Features Gated Community,Smoke Detector(s)
Acceptable Financing Submit
Listing Terms Submit
Special Listing Condition Standard







