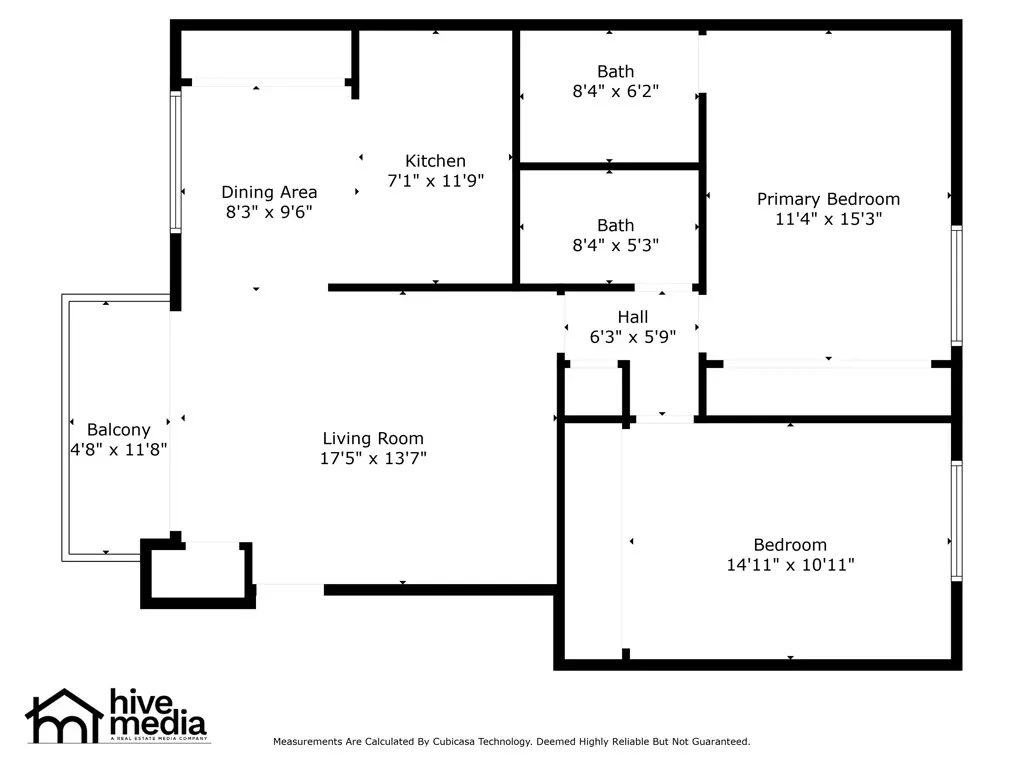
16040 Leffingwell RD #39 Whittier, CA 90603
2 Beds
2 Baths
960 SqFt
UPDATED:
12/13/2024 07:23 PM
Key Details
Property Type Condo
Sub Type Condominium
Listing Status Active
Purchase Type For Sale
Square Footage 960 sqft
Price per Sqft $567
MLS Listing ID OC24238572
Bedrooms 2
Full Baths 2
Condo Fees $350
Construction Status Updated/Remodeled,Turnkey
HOA Fees $350/mo
HOA Y/N Yes
Year Built 1969
Lot Size 2.378 Acres
Property Description
Location
State CA
County Los Angeles
Area 670 - Whittier
Zoning WHR4*
Rooms
Main Level Bedrooms 2
Interior
Interior Features Built-in Features, Living Room Deck Attached, Open Floorplan, Quartz Counters, All Bedrooms Down, Bedroom on Main Level, Main Level Primary, Primary Suite
Heating Central
Cooling Central Air, Electric
Flooring Laminate
Fireplaces Type None
Fireplace No
Appliance Dishwasher, Electric Range, Gas Cooktop, Disposal, Gas Range, Microwave
Laundry Inside, Stacked
Exterior
Parking Features Assigned, Carport
Garage Spaces 1.0
Carport Spaces 1
Garage Description 1.0
Fence None
Pool Association
Community Features Suburban, Sidewalks, Gated
Utilities Available Cable Available, Electricity Available, Natural Gas Connected, Sewer Connected, See Remarks, Water Connected
Amenities Available Call for Rules, Controlled Access, Gas, Maintenance Grounds, Maintenance Front Yard, Picnic Area, Pool, Pets Allowed, Spa/Hot Tub, Trash, Water
View Y/N Yes
View Peek-A-Boo, Pool
Roof Type Shingle
Porch Patio
Attached Garage No
Total Parking Spaces 2
Private Pool No
Building
Lot Description 0-1 Unit/Acre
Dwelling Type Multi Family
Story 2
Entry Level Two
Foundation Slab
Sewer Public Sewer, Sewer Tap Paid
Water Public, See Remarks
Architectural Style Contemporary
Level or Stories Two
New Construction No
Construction Status Updated/Remodeled,Turnkey
Schools
School District East Whittier Unified
Others
HOA Name Summer Woods
HOA Fee Include Sewer
Senior Community No
Tax ID 8231038061
Security Features Carbon Monoxide Detector(s),Gated Community,Smoke Detector(s)
Acceptable Financing Cash, Conventional
Listing Terms Cash, Conventional
Special Listing Condition Standard






