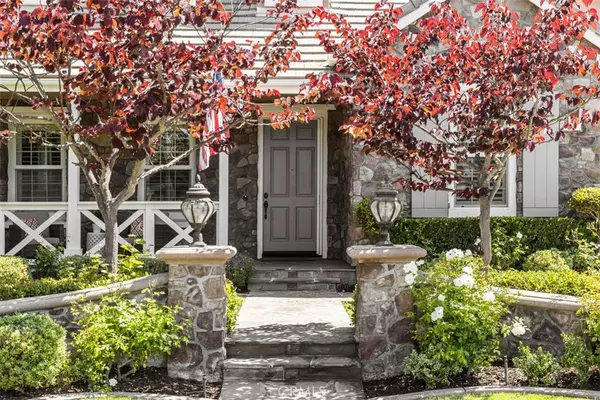4 Hammond RD Ladera Ranch, CA 92694
5 Beds
6 Baths
3,942 SqFt
UPDATED:
01/14/2025 01:53 AM
Key Details
Property Type Single Family Home
Sub Type Single Family Residence
Listing Status Active
Purchase Type For Rent
Square Footage 3,942 sqft
Subdivision Bellataire (Belt)
MLS Listing ID OC24255947
Bedrooms 5
Full Baths 5
Half Baths 1
Condo Fees $207
HOA Fees $207/mo
HOA Y/N Yes
Year Built 2006
Lot Size 9,099 Sqft
Property Description
Location
State CA
County Orange
Area Ld - Ladera Ranch
Rooms
Main Level Bedrooms 1
Interior
Interior Features Breakfast Bar, Built-in Features, Balcony, Chair Rail, Ceiling Fan(s), Crown Molding, Cathedral Ceiling(s), Separate/Formal Dining Room, Granite Counters, Stone Counters, Recessed Lighting, Wired for Sound, Bedroom on Main Level, Walk-In Closet(s)
Heating Forced Air
Cooling Central Air
Flooring Carpet, Wood
Fireplaces Type Family Room, Gas, Outside, Raised Hearth
Furnishings Unfurnished
Fireplace Yes
Appliance 6 Burner Stove, Built-In Range, Barbecue, Convection Oven, Double Oven, Dishwasher, Freezer, Gas Cooktop, Disposal, Gas Range, Microwave, Refrigerator
Laundry Inside, Laundry Room
Exterior
Exterior Feature Lighting
Parking Features Concrete, Direct Access, Driveway, Garage Faces Front, Garage, Storage
Garage Spaces 3.0
Garage Description 3.0
Fence Brick, Wrought Iron
Pool Community, Association
Community Features Street Lights, Sidewalks, Pool
Utilities Available Sewer Available, Sewer Connected
Amenities Available Clubhouse, Sport Court, Barbecue, Pickleball, Pool, Spa/Hot Tub, Tennis Court(s)
View Y/N Yes
View Trees/Woods
Roof Type Concrete,Tile
Porch Concrete, Stone
Attached Garage Yes
Total Parking Spaces 3
Private Pool No
Building
Lot Description Cul-De-Sac, Sprinklers In Rear, Sprinklers In Front
Dwelling Type House
Story 2
Entry Level Two
Sewer Public Sewer
Water Public
Architectural Style Craftsman
Level or Stories Two
New Construction No
Schools
Elementary Schools Oso Grande
Middle Schools Ladera Ranch
High Schools San Juan Hills
School District Capistrano Unified
Others
Pets Allowed Call
HOA Name LARMAC
Senior Community No
Tax ID 74154106
Security Features Carbon Monoxide Detector(s),Fire Detection System,Fire Sprinkler System,Gated with Guard,Smoke Detector(s)
Acceptable Financing Submit
Listing Terms Submit
Special Listing Condition Standard
Pets Allowed Call






