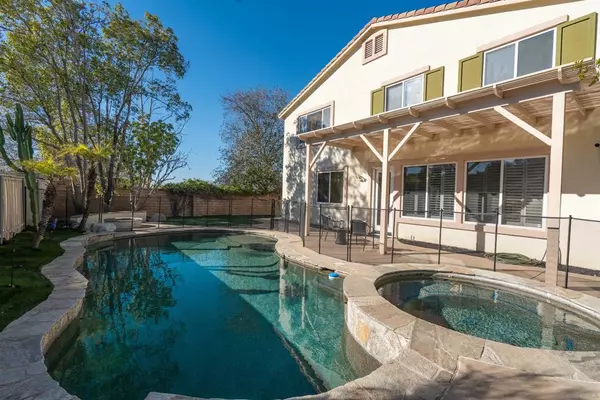11874 Caneridge Rd San Diego, CA 92128
5 Beds
4 Baths
3,073 SqFt
OPEN HOUSE
Sat Jan 18, 1:00pm - 4:00pm
Sun Jan 19, 1:00pm - 4:00pm
Mon Jan 20, 1:00pm - 4:00pm
Thu Jan 23, 11:00am - 2:00pm
Fri Jan 24, 11:00am - 2:00pm
Sun Jan 26, 12:00pm - 3:00pm
Sat Feb 01, 11:00am - 2:00pm
UPDATED:
01/17/2025 04:07 AM
Key Details
Property Type Single Family Home
Sub Type Single Family Residence
Listing Status Active
Purchase Type For Sale
Square Footage 3,073 sqft
Price per Sqft $617
Subdivision Sabre Spr
MLS Listing ID 250000823SD
Bedrooms 5
Full Baths 3
Half Baths 1
Condo Fees $198
Construction Status Turnkey
HOA Fees $198/qua
HOA Y/N Yes
Year Built 1999
Property Description
Location
State CA
County San Diego
Area 92128 - Rancho Bernardo
Interior
Interior Features Bedroom on Main Level
Heating Forced Air, Natural Gas
Cooling Central Air
Fireplaces Type Family Room
Fireplace Yes
Appliance Dishwasher, Disposal, Microwave, Refrigerator
Laundry Electric Dryer Hookup, Gas Dryer Hookup, Laundry Room
Exterior
Parking Features Uncovered
Garage Spaces 3.0
Garage Description 3.0
Pool In Ground
View Y/N No
Porch Concrete
Attached Garage Yes
Total Parking Spaces 5
Private Pool No
Building
Story 2
Entry Level Two
Level or Stories Two
New Construction No
Construction Status Turnkey
Others
HOA Name Sabre Springs South Asst.
Senior Community No
Tax ID 3163611000
Acceptable Financing Cash, Conventional, Cal Vet Loan, FHA, VA Loan
Listing Terms Cash, Conventional, Cal Vet Loan, FHA, VA Loan






