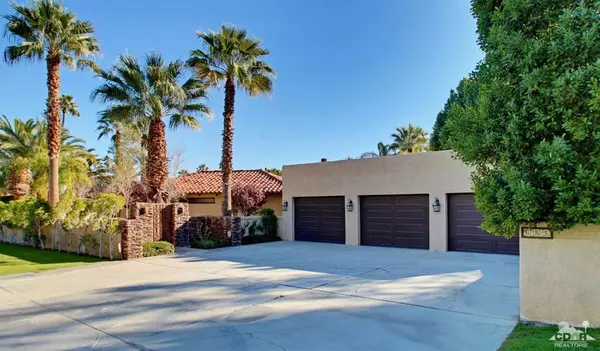$1,550,000
$1,675,000
7.5%For more information regarding the value of a property, please contact us for a free consultation.
655 E Vereda Sur Palm Springs, CA 92262
4 Beds
5 Baths
5,186 SqFt
Key Details
Sold Price $1,550,000
Property Type Single Family Home
Sub Type Single Family Residence
Listing Status Sold
Purchase Type For Sale
Square Footage 5,186 sqft
Price per Sqft $298
Subdivision Movie Colony
MLS Listing ID 217031098DA
Sold Date 06/04/18
Bedrooms 4
Full Baths 4
Half Baths 1
Construction Status Updated/Remodeled
HOA Y/N No
Year Built 1958
Lot Size 0.890 Acres
Property Description
The vibe of Palm Springs and the style of Old Hollywood meet in this beautifully remodeled Movie Colony estate. Situated on nearly one acre of land with magnificent lawn, shimmering pool, and panoramic mountain views, this luxury residence has it all. Amenities include four ensuite bedrooms, open great room with wood beams, wet bar, wood burning fireplace, custom shutters, many built-ins, 3-car garage and gated RV parking. A gourmet kitchen featuring a commercial six burner/grill and hooded Wolf stove, double Subzero refrigerator, center island, and solid slab granite counter tops is a chef's dream. The bathrooms also feature granite and the fourth bedroom can make a great pool cabana. Very private and park-like grounds, yet just one block from Desert Regional Hospital and only a short distance to the Uptown Design District's great restaurants and shopping. The perfect retreat providing the true Palm Springs lifestyle.
Location
State CA
County Riverside
Area 332 - Central Palm Springs
Rooms
Other Rooms Guest House Attached
Interior
Interior Features Beamed Ceilings, Breakfast Bar, Built-in Features, Crown Molding, Separate/Formal Dining Room, Recessed Lighting, Bar, All Bedrooms Down, Walk-In Closet(s)
Heating Forced Air, Natural Gas
Cooling Electric, Zoned
Flooring Carpet, Concrete, Tile
Fireplaces Type Living Room, Masonry, See Remarks
Fireplace Yes
Appliance Dishwasher, Disposal, Gas Oven, Ice Maker, Refrigerator, Range Hood, Water To Refrigerator
Laundry In Garage
Exterior
Exterior Feature Fire Pit
Parking Features Guest
Garage Spaces 3.0
Garage Description 3.0
Fence Block
Pool Gunite, Electric Heat, In Ground
Utilities Available Cable Available
View Y/N Yes
View Mountain(s), Panoramic, Pool
Roof Type Tile
Porch Concrete
Attached Garage Yes
Total Parking Spaces 9
Private Pool Yes
Building
Lot Description Corner Lot, Front Yard, Lawn, Landscaped, Rectangular Lot, Sprinkler System
Story One
Entry Level One
Foundation Slab
Architectural Style Spanish
Level or Stories One
Additional Building Guest House Attached
New Construction No
Construction Status Updated/Remodeled
Schools
Elementary Schools Katherine Finchy
School District Palm Springs Unified
Others
Senior Community No
Tax ID 507092011
Acceptable Financing Cash, Cash to New Loan, Conventional
Listing Terms Cash, Cash to New Loan, Conventional
Financing Conventional
Special Listing Condition Standard
Read Less
Want to know what your home might be worth? Contact us for a FREE valuation!

Our team is ready to help you sell your home for the highest possible price ASAP

Bought with Gregg Fletcher • The Agency






