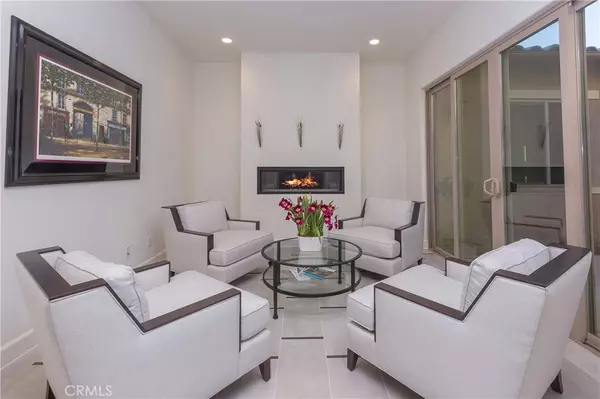$1,349,000
$1,349,000
For more information regarding the value of a property, please contact us for a free consultation.
42009 Knoll Vista LN Temecula, CA 92592
4 Beds
5 Baths
4,096 SqFt
Key Details
Sold Price $1,349,000
Property Type Single Family Home
Sub Type Single Family Residence
Listing Status Sold
Purchase Type For Sale
Square Footage 4,096 sqft
Price per Sqft $329
MLS Listing ID SW20008354
Sold Date 02/20/20
Bedrooms 4
Full Baths 4
Half Baths 1
Condo Fees $394
Construction Status Turnkey
HOA Fees $394/mo
HOA Y/N Yes
Year Built 2016
Lot Size 2.050 Acres
Property Description
Modern elegance at "The Groves", a private gated community in Temecula Wine Country. Rare custom home estate find with all of these major factors: SINGLE STORY, STUNNING PANORAMIC VIEWS, 2.05 ACRES OF PRIME VIEW PROPERTY, MODERN AND CURRENT FLOOR PLAN, AND OVER THE TOP STYLISH & PRESENT DAY UPGRADES. 4100 sf of incredible living space that shows better than any estate model home you will find. Indoor outdoor living with a stunning outdoor room with fireplace and flat screen TV, accessed by a vanishing sliding glass door system for unbelievable entertaining! Open floor plan with 10 ft ceilings, plank flooring, wool berber carpet, 3D limestone walls and so much more. True chef gourmet kitchen with Marron Cohiba Granite, Waterjet mosaic tile accent and an amazing pantry with custom built-ins & quartz counters. Other features include an owned 32 panel solar system (avg. $7.00/month on electricity), "Integra" Dolby digital surround music/cinema system and custom added wine room with Wolf coffee maker. Sellers have approx. 300K in builder upgrades & over 200K in upgrades after purchase. One of the best lots in this highly coveted community. Relax in the backyard and enjoy the panoramic, serene and priceless views of this truly unique and spectacular property. Located close to town and minutes to all the award winning Temecula Wineries. This home shows better than the pictures and will not disappoint. Owners extremely meticulous that everything was done right in this house!
Location
State CA
County Riverside
Area Srcar - Southwest Riverside County
Zoning R-A-2
Rooms
Main Level Bedrooms 4
Interior
Interior Features Beamed Ceilings, Built-in Features, Crown Molding, Cathedral Ceiling(s), Granite Counters, High Ceilings, Open Floorplan, Pantry, Paneling/Wainscoting, Stone Counters, Recessed Lighting, Storage, Wired for Sound, All Bedrooms Down, Bedroom on Main Level, Dressing Area, Main Level Master, Multiple Master Suites, Utility Room, Walk-In Pantry, Wine Cellar
Heating Central, Forced Air, High Efficiency, Solar, Zoned
Cooling Central Air, Dual, High Efficiency, Whole House Fan, Zoned, Attic Fan
Flooring Carpet, Stone, Tile
Fireplaces Type Family Room, Gas, Living Room, Outside
Fireplace Yes
Appliance 6 Burner Stove, Built-In Range, Convection Oven, Double Oven, Dishwasher, Freezer, Disposal, High Efficiency Water Heater, Ice Maker, Microwave, Propane Cooktop, Propane Oven, Refrigerator, Range Hood, Self Cleaning Oven, Tankless Water Heater, Water To Refrigerator, Warming Drawer, Dryer
Laundry Washer Hookup, Gas Dryer Hookup, Inside, Laundry Room
Exterior
Exterior Feature Lighting, Rain Gutters
Parking Features Converted Garage, Concrete, Door-Multi, Direct Access, Driveway, Garage Faces Front, Garage, Garage Door Opener, Oversized, Private, RV Potential, RV Access/Parking, Community Structure, Side By Side, Workshop in Garage
Garage Spaces 4.0
Garage Description 4.0
Fence Partial
Pool None
Community Features Foothills, Rural
Utilities Available Electricity Connected, Propane, Water Connected
Amenities Available Controlled Access
View Y/N Yes
View City Lights, Courtyard, Hills, Mountain(s), Neighborhood, Orchard, Panoramic, Valley, Vineyard
Roof Type Clay,Fire Proof,Tile
Accessibility Customized Wheelchair Accessible, Safe Emergency Egress from Home, Low Pile Carpet, No Stairs, Parking, Accessible Entrance, Accessible Hallway(s)
Porch Arizona Room, Concrete, Enclosed, Open, Patio, See Remarks
Attached Garage Yes
Total Parking Spaces 12
Private Pool No
Building
Lot Description Agricultural, Back Yard, Corners Marked, Front Yard, Sprinklers In Front, Irregular Lot, Lot Over 40000 Sqft, Orchard(s), Paved, Sprinkler System, Sloped Up, Yard
Story 1
Entry Level One
Foundation Slab
Sewer Septic Tank
Water Public
Architectural Style Mediterranean
Level or Stories One
New Construction No
Construction Status Turnkey
Schools
Elementary Schools Crowne Hill
Middle Schools Temecula
High Schools Temecula Valley
School District Temecula Unified
Others
HOA Name The Groves Owners Assoc
Senior Community No
Tax ID 927700005
Security Features Carbon Monoxide Detector(s),Fire Sprinkler System,Smoke Detector(s)
Acceptable Financing Cash to New Loan, Conventional, 1031 Exchange, FHA, Submit, VA Loan
Listing Terms Cash to New Loan, Conventional, 1031 Exchange, FHA, Submit, VA Loan
Financing Conventional
Special Listing Condition Standard
Read Less
Want to know what your home might be worth? Contact us for a FREE valuation!

Our team is ready to help you sell your home for the highest possible price ASAP

Bought with Jim Stotz • Coldwell Banker Res. Brokerage





