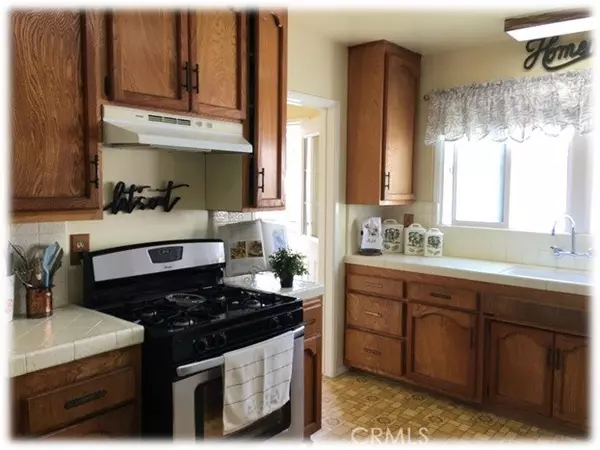$604,500
$604,500
For more information regarding the value of a property, please contact us for a free consultation.
5503 Hayter Lakewood, CA 90712
4 Beds
2 Baths
1,356 SqFt
Key Details
Sold Price $604,500
Property Type Single Family Home
Sub Type Single Family Residence
Listing Status Sold
Purchase Type For Sale
Square Footage 1,356 sqft
Price per Sqft $445
Subdivision Lakewood Mutuals (Lkmu)
MLS Listing ID OC19240229
Sold Date 12/10/19
Bedrooms 4
Full Baths 2
HOA Y/N No
Year Built 1950
Lot Size 5,227 Sqft
Property Description
Beautiful Home with 4 BEDROOMS, 2 FULL BATHROOMS home Located on a quiet interior tract located in Lakewood Mutuals neighborhood. As you enter your new home, you will appreciate the hardwood floors & the natural light throughout the home. Spacious living room & dining room. Open kitchen with breakfast nook, tile counter tops. Separate laundry rm w/built-in cabinetry. Freshly painted throughout. Our 4 spacious bedroom home complete with 2 full bathrooms. Master bedroom with an adjacent master bath & dressing area. 3 bedrooms with hardwood flooring. 2-car detached garage with an extra-long driveway & an attached covered patio. Home has been meticulously maintained & ready for your family. Backyard has a large patio area for those special family gatherings. Great location just blocks away from the Lakewood Mall with plenty of shopping & dining options. Education, Medical, Parks & Recreation Facilities, Lakewood Country Club, (Tennis Anyone?), within minutes of 405, 605 & 91 freeways. Only 2.8 miles from Long Beach Airport! Also a short drive to Belmont Shore & Beach areas of Long Beach.
Location
State CA
County Los Angeles
Area 24 - Lakewood Mutuals
Rooms
Main Level Bedrooms 1
Interior
Interior Features Block Walls, Ceiling Fan(s), Ceramic Counters, Paneling/Wainscoting, All Bedrooms Down, Bedroom on Main Level, Walk-In Closet(s)
Heating Floor Furnace, See Remarks, Wall Furnace
Cooling Wall/Window Unit(s)
Flooring Carpet, Vinyl, Wood
Fireplaces Type None
Fireplace No
Appliance Disposal, Gas Water Heater
Laundry Laundry Room
Exterior
Parking Features Garage
Garage Spaces 2.0
Garage Description 2.0
Pool None
Community Features Curbs, Gutter(s), Sidewalks
Utilities Available Electricity Connected, Natural Gas Connected, Sewer Connected, Water Connected
View Y/N Yes
View Neighborhood
Porch Covered
Attached Garage Yes
Total Parking Spaces 2
Private Pool No
Building
Lot Description Front Yard, Lawn, Rectangular Lot, Yard
Story 1
Entry Level One
Foundation Block
Sewer Public Sewer
Water Public
Architectural Style Traditional
Level or Stories One
New Construction No
Schools
School District Paramount Unified
Others
Senior Community No
Tax ID 7159014008
Security Features Smoke Detector(s)
Acceptable Financing Cash to New Loan, FHA
Listing Terms Cash to New Loan, FHA
Financing Conventional
Special Listing Condition Standard
Read Less
Want to know what your home might be worth? Contact us for a FREE valuation!

Our team is ready to help you sell your home for the highest possible price ASAP

Bought with Gabriella De La Cerda-Lim • G. Lim Realty






