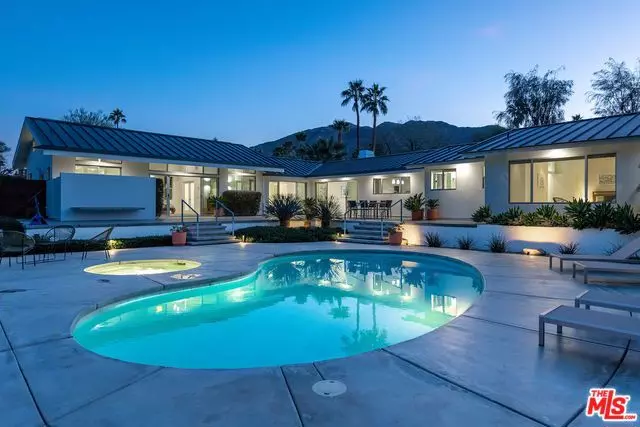$1,425,000
$1,495,000
4.7%For more information regarding the value of a property, please contact us for a free consultation.
71418 MIRAGE RD Rancho Mirage, CA 92270
3 Beds
4 Baths
3,315 SqFt
Key Details
Sold Price $1,425,000
Property Type Single Family Home
Sub Type Single Family Residence
Listing Status Sold
Purchase Type For Sale
Square Footage 3,315 sqft
Price per Sqft $429
Subdivision Magnesia Falls Cove
MLS Listing ID 20542278
Sold Date 07/31/20
Bedrooms 3
Full Baths 3
Half Baths 1
HOA Y/N No
Year Built 2006
Lot Size 0.370 Acres
Property Description
No stone left unturned as you enter this gated compound in Rancho Mirage. Over 1/3 acre sloping lot reveals panoramic mountain views from the private garden area in the front and the sun drenched pool and spa area in the back. Step inside the property to see a contemporary home with vaulted ceilings, double paned windows, updated flooring, floating fireplace and chefs kitchen with newer appliances that is open to the living and dining areas. The master suite wing features an additional room that could be used as an office, exercise room or any multitude of ideas you may have. Master bath features large windows that look to a private garden area and inside features double sinks and a soaking tub. The second master on the West side of the property has a large sitting area and enough room to perhaps have a work/study area. Generously sized third bedroom suite on the South corner of the property. The backyard has tons of lounging areas, BBQ area with sink, fire-pit and outdoor shower.
Location
State CA
County Riverside
Area 321 - Rancho Mirage
Zoning ESF
Interior
Interior Features Breakfast Bar, Ceiling Fan(s), Separate/Formal Dining Room, Multiple Primary Suites, Walk-In Closet(s)
Heating Central, Forced Air, Fireplace(s), Zoned
Cooling Central Air, Dual
Fireplaces Type Living Room
Furnishings Unfurnished
Fireplace Yes
Appliance Barbecue, Dishwasher, Disposal, Microwave, Refrigerator, Dryer, Washer
Laundry Inside, Laundry Room
Exterior
Exterior Feature Fire Pit
Parking Features Door-Multi, Driveway, Electric Gate, Garage, Garage Door Opener, RV Potential
Garage Spaces 2.0
Garage Description 2.0
Pool In Ground, Private
View Y/N Yes
View Mountain(s), Pool
Attached Garage Yes
Total Parking Spaces 6
Private Pool Yes
Building
Story 1
Entry Level One
Architectural Style Contemporary
Level or Stories One
New Construction No
Others
Senior Community No
Tax ID 684302012
Special Listing Condition Standard
Read Less
Want to know what your home might be worth? Contact us for a FREE valuation!

Our team is ready to help you sell your home for the highest possible price ASAP

Bought with OMNI Group • Bennion Deville Homes





