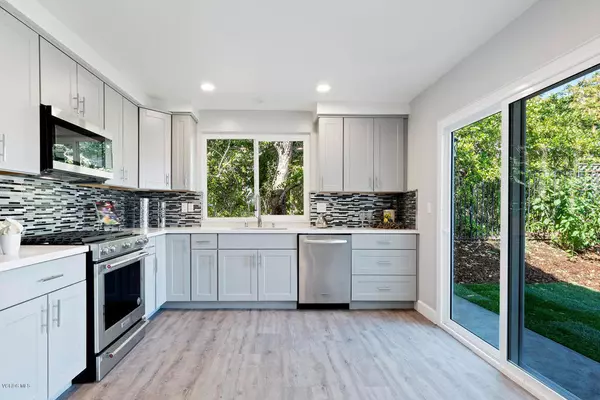$1,008,000
$1,014,999
0.7%For more information regarding the value of a property, please contact us for a free consultation.
1524 Thornhill AVE Westlake Village, CA 91361
3 Beds
2 Baths
1,522 SqFt
Key Details
Sold Price $1,008,000
Property Type Single Family Home
Sub Type Single Family Residence
Listing Status Sold
Purchase Type For Sale
Square Footage 1,522 sqft
Price per Sqft $662
Subdivision Foxmoor Estates-732 - 732
MLS Listing ID 219012692
Sold Date 04/20/20
Bedrooms 3
Full Baths 2
Condo Fees $45
Construction Status Updated/Remodeled
HOA Fees $3/ann
HOA Y/N Yes
Year Built 1978
Lot Size 0.267 Acres
Property Description
This beautifully remodeled 3 bed, 2 bath single-story is located near the top of a culdesac on a very desirable street with stunning views from the backyard and the living room. The kitchen has been updated with brand new cabinets, quartz countertops, tile backsplash & high-end stainless steel appliances, and opens to the large family room with stacked stone fireplace. Both luxurious bathrooms have just been remodeled with new decorative tile in the shower and bathtub areas and brand-new vanities. The home has brand-new laminate flooring in the wide open living spaces and bedrooms, new designer paint inside and out, LED canned lights throughout, and new windows and sliders. The landscaping is brand new, low maintenance and eco-friendly with drought tolerant plants and new irrigation. The yard is plenty large for a pool and/or spa, the views are to die for, and there is room to plant avocado or fruit trees on the gentle slope below! Don't miss out - make this stunning home yours now!
Location
State CA
County Ventura
Area Wv - Westlake Village
Zoning R1-13V
Interior
Interior Features Cathedral Ceiling(s), Separate/Formal Dining Room, High Ceilings, Open Floorplan, Recessed Lighting, Walk-In Closet(s)
Heating Central, Forced Air, Natural Gas
Cooling Central Air
Flooring Laminate
Fireplaces Type Gas, Living Room, Raised Hearth
Fireplace Yes
Appliance Dishwasher, Disposal, Microwave
Laundry In Garage
Exterior
Parking Features Concrete, Direct Access, Door-Single, Garage
Garage Spaces 2.0
Garage Description 2.0
Fence Wrought Iron
Amenities Available Call for Rules
View Y/N Yes
View Hills, Mountain(s), Valley
Roof Type Tile
Attached Garage Yes
Total Parking Spaces 2
Private Pool No
Building
Lot Description Back Yard, Cul-De-Sac, Lawn, Paved, Rectangular Lot, Sprinkler System
Story 1
Entry Level One
Architectural Style Ranch
Level or Stories One
Construction Status Updated/Remodeled
Schools
School District Conejo Valley Unified
Others
HOA Name Foxmoor Estates HOA
Senior Community No
Tax ID 6960131185
Security Features Carbon Monoxide Detector(s),Smoke Detector(s)
Acceptable Financing Cash, Cash to New Loan, Conventional
Listing Terms Cash, Cash to New Loan, Conventional
Financing Cash to New Loan,Conventional
Special Listing Condition Standard
Read Less
Want to know what your home might be worth? Contact us for a FREE valuation!

Our team is ready to help you sell your home for the highest possible price ASAP

Bought with Julianne Moffet • Aviara Real Estate





