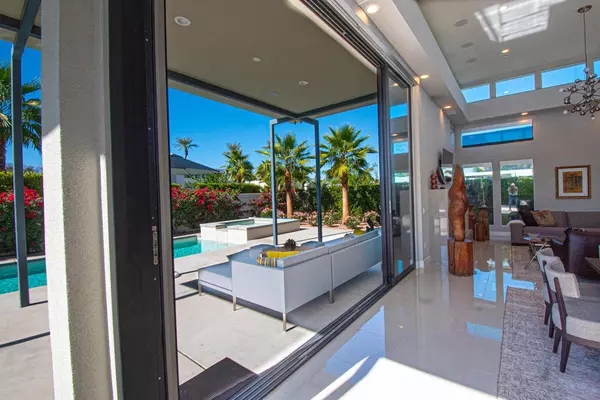$1,370,000
$1,494,000
8.3%For more information regarding the value of a property, please contact us for a free consultation.
33 Topaz CT Rancho Mirage, CA 92270
3 Beds
4 Baths
3,380 SqFt
Key Details
Sold Price $1,370,000
Property Type Single Family Home
Sub Type Single Family Residence
Listing Status Sold
Purchase Type For Sale
Square Footage 3,380 sqft
Price per Sqft $405
Subdivision Revelle At Clancy Ln
MLS Listing ID 219033465DA
Sold Date 07/14/20
Bedrooms 3
Full Baths 3
Half Baths 1
Condo Fees $220
HOA Fees $220/mo
HOA Y/N Yes
Year Built 2017
Lot Size 0.350 Acres
Property Description
Stunning New contemporary with sweeping Mountain and Sunset views in one of the valleys newest and sought after communities Revelle on Clancy Lane in coveted Rancho Mirage! Pristinely maintained,Dramatic, and sleek. The artistic contemporary design flows freely throughout this semi custom home with a focus on indoor/outdoor living and entertainment. Polished 24 x 24 floors set the stage. Great room features take your breath away with walls of retractable glass for seamless indoor outdoor living. Outdoors is just as impressive w/sparking pool/spa, covered patio spaces plus built in BBQ and lushly landscaped. Professional interior designed in every room with attention to detail. Cambria stone counters with drop waterfall edges, top of line stainless steel appliances. 3 Br, 3.5 baths plus office. Upgraded AC throughout w 5 zones, air filtration system, whole house water purification. All bedrooms w/ensuite baths. Master Suite is large & luxurious, dual counters, seamless entry shower & large organized dreamy walk-in closet. Meticulously designed lighting, window coverings, cabinets, hardware, plumbing and finishes make this home simply stunning and a work of art.
Location
State CA
County Riverside
Area 321 - Rancho Mirage
Interior
Interior Features Wet Bar, Breakfast Bar, Separate/Formal Dining Room, Bar, Primary Suite, Walk-In Closet(s)
Heating Central, Forced Air, Natural Gas
Cooling Central Air, Zoned
Flooring Tile
Fireplaces Type Gas, Great Room, Outside
Fireplace Yes
Appliance Gas Range, Gas Water Heater, Microwave, Refrigerator, Range Hood, Water To Refrigerator, Water Purifier
Laundry Laundry Room
Exterior
Parking Features Direct Access, Garage
Garage Spaces 3.0
Garage Description 3.0
Pool In Ground, Private
Community Features Gated
Amenities Available Management
View Y/N Yes
View Mountain(s), Panoramic
Roof Type Flat
Porch Concrete, Covered
Attached Garage Yes
Total Parking Spaces 6
Private Pool Yes
Building
Lot Description Planned Unit Development, Sprinkler System
Story 1
Entry Level One
Architectural Style Contemporary
Level or Stories One
New Construction No
Others
Senior Community No
Tax ID 682450023
Security Features Gated Community,24 Hour Security
Acceptable Financing Cash to Existing Loan
Listing Terms Cash to Existing Loan
Financing Cash
Special Listing Condition Standard
Read Less
Want to know what your home might be worth? Contact us for a FREE valuation!

Our team is ready to help you sell your home for the highest possible price ASAP

Bought with Clark Hallren • HK Lane Real Estate





