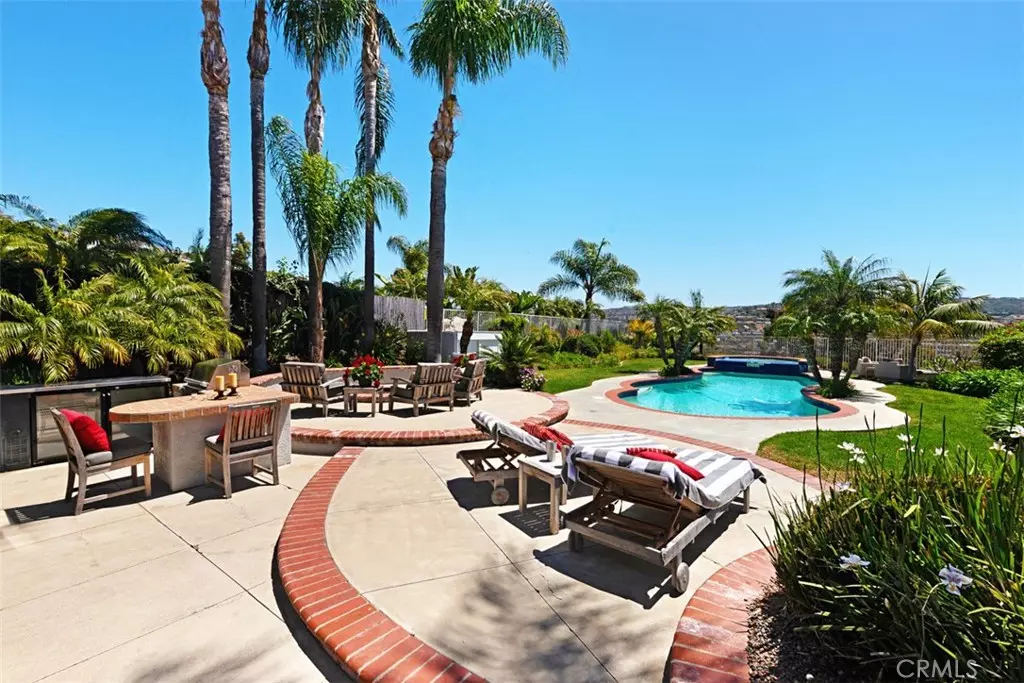$1,550,000
$1,458,800
6.3%For more information regarding the value of a property, please contact us for a free consultation.
611 Via Golondrina San Clemente, CA 92673
3 Beds
3 Baths
2,007 SqFt
Key Details
Sold Price $1,550,000
Property Type Condo
Sub Type Condominium
Listing Status Sold
Purchase Type For Sale
Square Footage 2,007 sqft
Price per Sqft $772
Subdivision Highland Light Village (Hlv)
MLS Listing ID LG21088715
Sold Date 06/01/21
Bedrooms 3
Full Baths 2
Half Baths 1
Condo Fees $57
Construction Status Termite Clearance,Turnkey
HOA Fees $19/qua
HOA Y/N Yes
Year Built 1989
Lot Size 10,018 Sqft
Property Description
California ‘STAYCATION’ POOL HOME – Perfect time for Summer! No need to leave this beautiful resort-style property in the guard-gated community of Marblehead. Enjoy the Ocean & Catalina Island VIEWS from the front and rear of this home, as well as glittering hillside views in the evening. When you’re not lounging by the luxurious pool & spa or relaxing and sharing stories by the outdoor gas fire-pit or entertaining at the built-in gas or charcoal barbeques, the interior of the home awaits. Indulge your culinary skills in the kitchen, which includes stainless steel Subzero & Wolf appliances, wine refrigerator, Miele dishwasher and more. Matching granite counters in the kitchen, wet bar and bathrooms along with custom maple cabinets throughout the home. The second floor occupies 3 bedrooms, a loft which can be an office, gym or convert into a 4th bedroom along with 2 bathrooms. A large master bedroom and en-suite spa-like bathroom with dual sinks and beautifully lit make-up vanity. Master bedroom opens onto a private deck with ocean & city light views along with direct access to the rear-yard pool, spa and amenities. Minutes away to the beach, pier, downtown, restaurants, grocery & retail stores. What’s not to love?! Come experience and make this your family’s new lifestyle dream home.
*NOTE: Built as a detached single-family residence, however developed on county and universal land use as a condominium.
Location
State CA
County Orange
Area Mh - Marblehead
Interior
Interior Features Built-in Features, Balcony, Ceiling Fan(s), Cathedral Ceiling(s), Coffered Ceiling(s), Granite Counters, High Ceilings, Pantry, Storage, Two Story Ceilings, All Bedrooms Up, Loft, Walk-In Closet(s)
Heating Electric, Forced Air, Fireplace(s), Natural Gas
Cooling Central Air, Electric
Flooring Carpet, Stone, Wood
Fireplaces Type Fire Pit, Gas, Gas Starter, Living Room
Fireplace Yes
Appliance 6 Burner Stove, ENERGY STAR Qualified Water Heater, Gas Cooktop, Gas Oven, Gas Water Heater, Ice Maker, Microwave, Refrigerator, Range Hood, Self Cleaning Oven, Water To Refrigerator, Water Heater, Dryer, Washer
Laundry Washer Hookup, Electric Dryer Hookup, In Garage
Exterior
Exterior Feature Barbecue, Lighting, Rain Gutters
Garage Direct Access, Door-Single, Driveway, Garage Faces Front, Garage, On Site, Private
Garage Spaces 2.0
Garage Description 2.0
Fence Average Condition, Wood, Wrought Iron
Pool Fenced, Gunite, Electric Heat, Heated, In Ground, Permits, Private, Tile, Waterfall
Community Features Biking, Curbs, Hiking, Storm Drain(s), Street Lights, Suburban, Sidewalks, Gated, Park
Utilities Available Cable Connected, Electricity Connected, Natural Gas Connected, Phone Connected, Water Connected
Amenities Available Controlled Access, Guard, Security
View Y/N Yes
View Catalina, City Lights, Canyon, Park/Greenbelt, Hills, Neighborhood, Ocean, Panoramic, Pool, Water
Roof Type Tile
Accessibility Safe Emergency Egress from Home, Low Pile Carpet, Accessible Doors
Porch Concrete, Covered, Deck, Front Porch, Open, Patio
Attached Garage Yes
Total Parking Spaces 4
Private Pool Yes
Building
Lot Description Back Yard, Front Yard, Garden, Greenbelt, Sprinklers In Rear, Sprinklers In Front, Lawn, Landscaped, Near Park, Near Public Transit, Paved, Rectangular Lot, Sprinklers Timer, Sprinklers On Side, Sprinkler System, Yard
Story Two
Entry Level Two
Foundation Permanent, Slab
Sewer Public Sewer
Water Public
Architectural Style Traditional
Level or Stories Two
New Construction No
Construction Status Termite Clearance,Turnkey
Schools
Elementary Schools Marblehead
Middle Schools Shorecliff
High Schools San Clemente
School District Capistrano Unified
Others
HOA Name Marblehead Community Association
Senior Community No
Tax ID 93641260
Security Features Carbon Monoxide Detector(s),Fire Sprinkler System,Security Gate,Gated with Guard,Gated Community,Gated with Attendant,24 Hour Security,Smoke Detector(s),Security Guard
Acceptable Financing Cash, Conventional, FHA, VA Loan
Listing Terms Cash, Conventional, FHA, VA Loan
Financing Conventional
Special Listing Condition Standard
Read Less
Want to know what your home might be worth? Contact us for a FREE valuation!

Our team is ready to help you sell your home for the highest possible price ASAP

Bought with Katrina Crane • Coldwell Banker Realty






