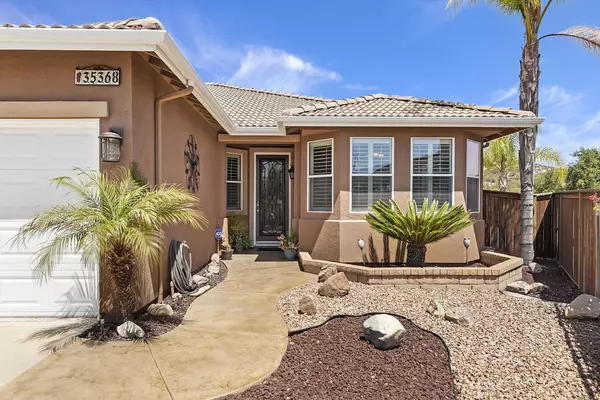$615,000
$615,000
For more information regarding the value of a property, please contact us for a free consultation.
35368 Meadow Park CIR Wildomar, CA 92595
4 Beds
3 Baths
2,288 SqFt
Key Details
Sold Price $615,000
Property Type Single Family Home
Sub Type Single Family Residence
Listing Status Sold
Purchase Type For Sale
Square Footage 2,288 sqft
Price per Sqft $268
Subdivision Not Applicable-1
MLS Listing ID 219061814DA
Sold Date 07/12/21
Bedrooms 4
Full Baths 3
Condo Fees $51
HOA Fees $51/mo
HOA Y/N Yes
Year Built 2002
Lot Size 9,147 Sqft
Property Description
Hidden Gem!...in the beautiful Parkside Estates community, just minutes from the I15 freeway. In the most northern CUL-DE-SAC, this highly upgraded property features a spacious floorplan with QuietCool Whole House Fan, extremely well-kept tile flooring and carpeting throughout, plantation shutters, living room fireplace, ceiling fans in all the bedrooms, and a modern kitchen with a wide breakfast bar, stainless steel appliances, and granite countertops. Designed with a 3-car garage, this lot boasts a very private rear-covered patio, a gorgeous POOL/SPA with stone slate and pebble, a color-stamped rear patio, and a large side yard with a storage shed. This home will inevitably sell very fast in this market in a LOW-TAX district with a LOW MONTHLY HOA fee. Bring your best offer!
Location
State CA
County Riverside
Interior
Interior Features Breakfast Bar, Breakfast Area, Separate/Formal Dining Room
Heating Central, Forced Air, Natural Gas
Cooling Central Air
Flooring Carpet, Tile
Fireplaces Type Living Room, Masonry
Equipment Satellite Dish
Fireplace Yes
Appliance Dishwasher, Disposal, Gas Range, Gas Water Heater, Microwave
Laundry Laundry Room
Exterior
Exterior Feature Rain Gutters
Garage Driveway
Garage Spaces 3.0
Garage Description 3.0
Fence Wood, Wrought Iron
Pool In Ground, Pebble, Private
Amenities Available Maintenance Grounds
View Y/N Yes
View Mountain(s)
Roof Type Tile
Porch Covered
Attached Garage Yes
Total Parking Spaces 3
Private Pool Yes
Building
Lot Description Back Yard, Cul-De-Sac, Front Yard, Paved, Sprinkler System
Story 1
Entry Level One
Architectural Style Traditional
Level or Stories One
New Construction No
Others
HOA Name Park Side Estates
Senior Community No
Tax ID 362590014
Acceptable Financing Cash, Cash to New Loan, Conventional
Listing Terms Cash, Cash to New Loan, Conventional
Financing Conventional
Special Listing Condition Standard
Read Less
Want to know what your home might be worth? Contact us for a FREE valuation!

Our team is ready to help you sell your home for the highest possible price ASAP

Bought with Sylvia Gaffney • Desert Sands Realty






