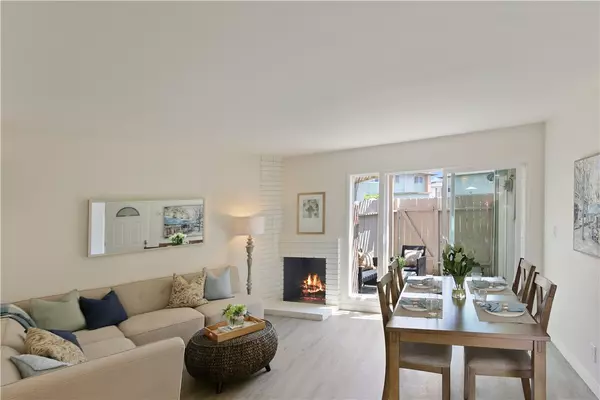$630,000
$675,000
6.7%For more information regarding the value of a property, please contact us for a free consultation.
4007 Barclay DR Cypress, CA 90630
4 Beds
3 Baths
1,306 SqFt
Key Details
Sold Price $630,000
Property Type Townhouse
Sub Type Townhouse
Listing Status Sold
Purchase Type For Sale
Square Footage 1,306 sqft
Price per Sqft $482
Subdivision Other (Othr)
MLS Listing ID PW21155381
Sold Date 09/10/21
Bedrooms 4
Full Baths 2
Half Baths 1
Condo Fees $275
Construction Status Updated/Remodeled,Turnkey
HOA Fees $275/mo
HOA Y/N Yes
Year Built 1964
Lot Size 1,075 Sqft
Property Description
Gorgeous Totally Remodeled 4 Bedroom, 3 Bathroom Home Walking Distance To The Best Los Al Schools! Impressive Entry with Distressed Wood LV Planks! New Carpet and Paint Throughout! New Gourmet Kitchen with White Shaker Cabinets, Quartz Counters, Stainless Appliances including Refrigerator, Microwave, Range, Oven and Dishwasher! Indoor Laundry! Living Room with Wood Burning Fireplace Adjoins Spacious Patio for Extended Entertaining and Family Fun! First Floor Bedroom and All New Bathroom! Spacious Master Suite with Walk-in Wardrobe! New Luxurious Master Bath with New Oversized Shower & Quartz Vanity! All New Dual Pane Vinyl Windows and Slider to Patio! New Garage Door! Wonderful Association Pool, Sundeck and Covered Patio! Walk to Several Dining Options in Los Al and Cypress! Close to Regional Shopping, Parks, Golf Courses, Tennis and More! EZ Access to Freeways!
Location
State CA
County Orange
Area 80 - Cypress North Of Katella
Rooms
Main Level Bedrooms 1
Interior
Interior Features Living Room Deck Attached, Open Floorplan, Recessed Lighting, Bedroom on Main Level, Main Level Master
Cooling None
Flooring Vinyl
Fireplaces Type Living Room
Fireplace Yes
Appliance ENERGY STAR Qualified Appliances, Electric Oven, Electric Range
Laundry Laundry Closet
Exterior
Exterior Feature Lighting
Parking Features Attached Carport, Concrete, Direct Access, Door-Single, Garage, Guest
Garage Spaces 1.0
Carport Spaces 1
Garage Description 1.0
Fence Wood
Pool Gunite, Association
Community Features Gutter(s), Suburban
Utilities Available Electricity Connected, Sewer Connected, Water Connected
Amenities Available Maintenance Grounds, Pool
View Y/N Yes
View Park/Greenbelt, Neighborhood
Porch Enclosed, Patio
Attached Garage Yes
Total Parking Spaces 2
Private Pool No
Building
Faces North
Story 2
Entry Level Two
Foundation Slab
Sewer Public Sewer
Water Public
Level or Stories Two
New Construction No
Construction Status Updated/Remodeled,Turnkey
Schools
Elementary Schools Los Alamitos
Middle Schools Oak/Mcauliffe
High Schools Los Alamitos
School District Los Alamitos Unified
Others
HOA Name Midwood Manor
Senior Community No
Tax ID 24201369
Security Features Carbon Monoxide Detector(s),Smoke Detector(s)
Acceptable Financing Cash, Cash to New Loan, Conventional
Listing Terms Cash, Cash to New Loan, Conventional
Financing Cash to New Loan,Conventional
Special Listing Condition Standard
Read Less
Want to know what your home might be worth? Contact us for a FREE valuation!

Our team is ready to help you sell your home for the highest possible price ASAP

Bought with Thirupathi Nomula • NTR Realty





