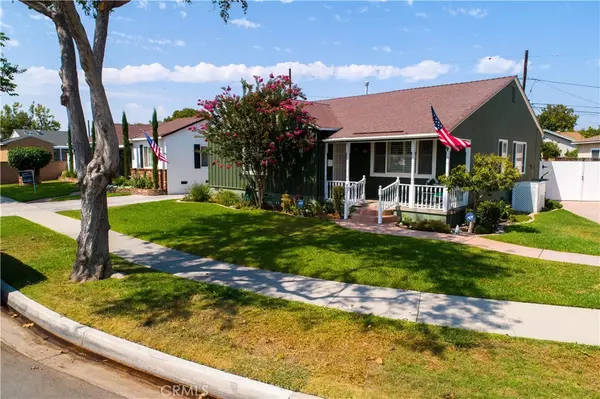$765,000
$765,000
For more information regarding the value of a property, please contact us for a free consultation.
2443 Yearling ST Lakewood, CA 90712
3 Beds
1 Bath
1,225 SqFt
Key Details
Sold Price $765,000
Property Type Single Family Home
Sub Type SingleFamilyResidence
Listing Status Sold
Purchase Type For Sale
Square Footage 1,225 sqft
Price per Sqft $624
Subdivision Lakewood Mutuals (Lkmu)
MLS Listing ID PW21177630
Sold Date 11/11/21
Bedrooms 3
Full Baths 1
HOA Y/N No
Year Built 1955
Lot Size 5,492 Sqft
Lot Dimensions Assessor
Property Description
Back on market... Buyer could not perform! We are proud to present 2443 Yearling! This beautiful three bedroom one bathroom home has been impeccably maintained. The front and rear grounds, manicured to perfection! When entering this lovely home you are welcomed with an abundance of natural light, stylish plantation shutters throughout, recessed lighting, all new interior paint and original hardwood flooring.The kitchen has a pleasant open feel and has been nicely updated with granite counters, newer high end fixtures, tile flooring and handsome darker cabinetry. The bathroom boasts it's own bathtub, individual shower and was tastefully renovated with new vanity, vanity mirror, toilet, fixtures, laminate flooring and tile wainscot.
Original hardwood flooring is located throughout the living room, dining area, hallway and all three bedrooms. Not to forget dual pain windows and recessed lighting throughout!
The exterior rear yard is quiet and extremely private. Located in close proximity to the prestigious Virginia Country Club, golf courses, parks, schools, restaurants, coffee shops and much much more!!
Location
State CA
County Los Angeles
Area 24 - Lakewood Mutuals
Zoning LKR1YY
Rooms
Main Level Bedrooms 3
Interior
Interior Features CeilingFans, GraniteCounters
Heating WallFurnace
Cooling CentralAir
Flooring Tile, Wood
Fireplaces Type None
Fireplace No
Appliance GasCooktop, GasOven, Microwave, Refrigerator
Laundry InKitchen
Exterior
Exterior Feature RainGutters
Garage Garage, Paved
Garage Spaces 2.0
Garage Description 2.0
Fence Block
Pool None
Community Features Biking, Curbs, Golf, Gutters, Park, StreetLights, Suburban, Sidewalks
Utilities Available CableConnected, ElectricityConnected, NaturalGasConnected, PhoneConnected, SewerConnected, WaterConnected, OverheadUtilities
View Y/N Yes
View Neighborhood
Roof Type Composition
Accessibility Parking
Porch Open, Patio
Attached Garage No
Total Parking Spaces 2
Private Pool No
Building
Lot Description IrregularLot, Walkstreet
Story 1
Entry Level One
Foundation Raised
Sewer PublicSewer
Water Public
Architectural Style Bungalow
Level or Stories One
New Construction No
Schools
School District Long Beach Unified
Others
Senior Community No
Tax ID 7157023018
Acceptable Financing Conventional
Listing Terms Conventional
Financing Conventional
Special Listing Condition Standard
Read Less
Want to know what your home might be worth? Contact us for a FREE valuation!

Our team is ready to help you sell your home for the highest possible price ASAP

Bought with Philip DeMatteo • First Team Real Estate






