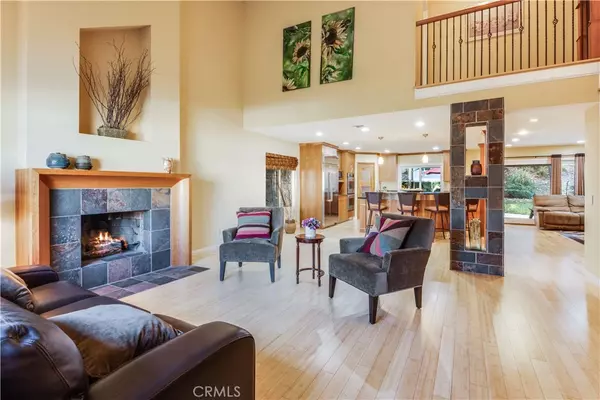$2,250,000
$1,899,000
18.5%For more information regarding the value of a property, please contact us for a free consultation.
4304 Cartesian CIR Palos Verdes Peninsula, CA 90274
5 Beds
4 Baths
2,508 SqFt
Key Details
Sold Price $2,250,000
Property Type Single Family Home
Sub Type Single Family Residence
Listing Status Sold
Purchase Type For Sale
Square Footage 2,508 sqft
Price per Sqft $897
MLS Listing ID SB22005887
Sold Date 02/15/22
Bedrooms 5
Full Baths 3
Three Quarter Bath 1
Construction Status Turnkey
HOA Y/N No
Year Built 1973
Lot Size 0.360 Acres
Property Description
This Academy Hill remodeled home features an open and airy floor plan. The entry and living room have soaring vaulted ceilings that lead to the kitchen and family room. The kitchen is a chef's dream, with a built-in stainless steel refrigerator, double oven, and walk-in pantry. The huge wrap-around kitchen island has its own cooktop, downdraft fan, two-drawer refrigerator, and sink. The kitchen pass-through window looks out to a large backyard, making it perfect for entertaining. The first floor also includes one bedroom and one bathroom. An additional four bedrooms and three bathrooms are on the second floor, including the master suite. The fifth bedroom with city view has its own bathroom and balcony, and can be used as a second family room. The backyard is huge with room for a pool!
Location
State CA
County Los Angeles
Area 165 - Pv Dr North
Zoning LCRA15000*
Rooms
Main Level Bedrooms 1
Interior
Interior Features Breakfast Bar, Built-in Features, Balcony, Ceiling Fan(s), Granite Counters, High Ceilings, Pantry, Recessed Lighting, Storage, Bedroom on Main Level, Instant Hot Water, Jack and Jill Bath, Primary Suite
Heating Central
Cooling Central Air
Flooring Bamboo, Carpet
Fireplaces Type Living Room
Fireplace Yes
Appliance Convection Oven, Double Oven, Dishwasher, Electric Oven, Gas Cooktop, Disposal, Gas Water Heater, Ice Maker, Refrigerator, Self Cleaning Oven
Laundry Washer Hookup, Gas Dryer Hookup, In Garage
Exterior
Garage Door-Multi, Driveway, Garage Faces Front, Garage, On Street
Garage Spaces 3.0
Garage Description 3.0
Fence Chain Link, Wood
Pool None
Community Features Curbs, Storm Drain(s), Street Lights, Suburban
Utilities Available Cable Available, Electricity Available, Natural Gas Connected, Sewer Connected, Underground Utilities, Water Connected
View Y/N Yes
View Peek-A-Boo
Roof Type Concrete
Porch Concrete
Attached Garage Yes
Total Parking Spaces 3
Private Pool No
Building
Lot Description Sprinklers Manual
Story 2
Entry Level Two
Foundation Slab
Sewer Public Sewer
Water Public
Level or Stories Two
New Construction No
Construction Status Turnkey
Schools
School District Palos Verdes Peninsula Unified
Others
Senior Community No
Tax ID 7575026026
Acceptable Financing Cash, Cash to New Loan, Conventional
Listing Terms Cash, Cash to New Loan, Conventional
Financing Cash
Special Listing Condition Standard
Read Less
Want to know what your home might be worth? Contact us for a FREE valuation!

Our team is ready to help you sell your home for the highest possible price ASAP

Bought with Jenny Yamada-Clayton • Re/Max Estate Properties






