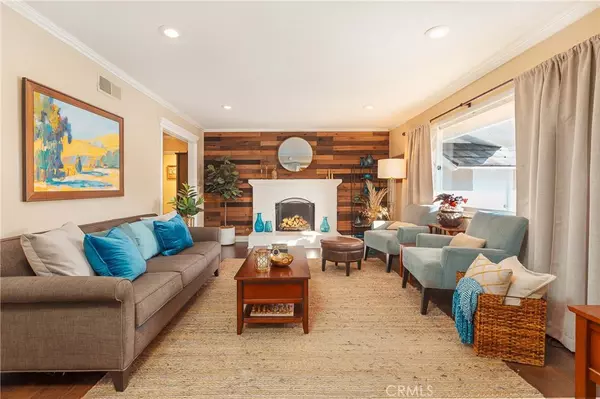$1,125,000
$945,000
19.0%For more information regarding the value of a property, please contact us for a free consultation.
1119 E Buckeyewood AVE Orange, CA 92865
5 Beds
3 Baths
1,861 SqFt
Key Details
Sold Price $1,125,000
Property Type Single Family Home
Sub Type Single Family Residence
Listing Status Sold
Purchase Type For Sale
Square Footage 1,861 sqft
Price per Sqft $604
Subdivision ,Unknown At This Time
MLS Listing ID OC22003207
Sold Date 02/28/22
Bedrooms 5
Full Baths 3
Construction Status Turnkey
HOA Y/N No
Year Built 1962
Lot Size 8,197 Sqft
Property Description
Turnkey, Ranch style home located in a quiet neighborhood in Orange. You will see the sellers pride of ownership when viewing this property. Some of the highlights include: spacious floor plan, large sized lot with a great backyard and outdoor kitchen area with outdoor patio for entertaining. The master bedroom features french doors which lead to the backyard. Main living room has a wood burning fireplace and shiplap design on one of the accent walls and crown molding throughout. Home features newer windows along with laminate and tile floors. Kitchen has granite counters and is very spacious. The dining room area opens up to the kitchen. Home has inside laundry room and backyard features a firepit, garden, and a running fountain. this home also features a 2 car garage with a large amount of storage. Home has 5 bedrooms and 3 bathrooms. The current homeowners are using one of the bedrooms as a separate family room.
Location
State CA
County Orange
Area 72 - Orange & Garden Grove, E Of Harbor, N Of 22 F
Rooms
Main Level Bedrooms 5
Interior
Interior Features Separate/Formal Dining Room, Granite Counters, Pantry, All Bedrooms Down, Attic
Heating Central, Fireplace(s), Wall Furnace
Cooling Central Air
Flooring Laminate
Fireplaces Type Living Room
Fireplace Yes
Appliance Barbecue, Gas Oven, Gas Range, Microwave, Water Softener, Water Heater
Laundry Inside, Laundry Room
Exterior
Exterior Feature Barbecue
Parking Features Door-Multi, Driveway, Garage
Garage Spaces 2.0
Garage Description 2.0
Pool None
Community Features Biking, Curbs, Gutter(s), Suburban, Sidewalks
View Y/N No
View None
Roof Type Tile
Porch Deck, Open, Patio
Attached Garage Yes
Total Parking Spaces 2
Private Pool No
Building
Lot Description 0-1 Unit/Acre, Back Yard, Sprinklers Timer, Yard
Story 1
Entry Level One
Foundation Permanent
Sewer Public Sewer
Water Public
Architectural Style Ranch
Level or Stories One
New Construction No
Construction Status Turnkey
Schools
School District Orange Unified
Others
Senior Community No
Tax ID 37420522
Acceptable Financing Cash, Conventional, FHA, Fannie Mae, Freddie Mac, VA Loan
Listing Terms Cash, Conventional, FHA, Fannie Mae, Freddie Mac, VA Loan
Financing Conventional
Special Listing Condition Standard
Read Less
Want to know what your home might be worth? Contact us for a FREE valuation!

Our team is ready to help you sell your home for the highest possible price ASAP

Bought with Stephen Thomas • Thomas Real Estate Group






