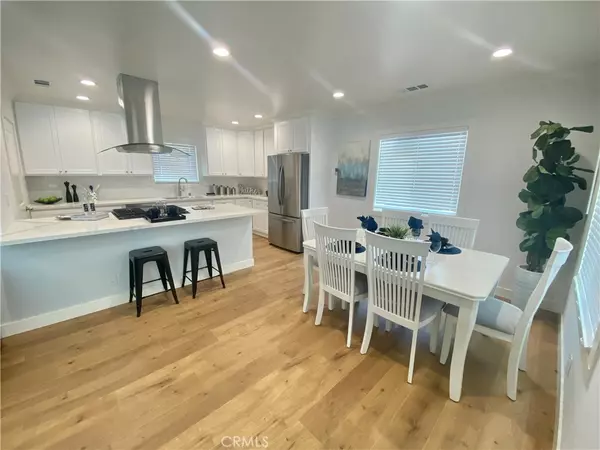$865,000
$848,800
1.9%For more information regarding the value of a property, please contact us for a free consultation.
3513 Allred ST Lakewood, CA 90712
3 Beds
2 Baths
1,146 SqFt
Key Details
Sold Price $865,000
Property Type Single Family Home
Sub Type Single Family Residence
Listing Status Sold
Purchase Type For Sale
Square Footage 1,146 sqft
Price per Sqft $754
Subdivision Lakewood Mutuals (Lkmu)
MLS Listing ID RS22033798
Sold Date 04/20/22
Bedrooms 3
Full Baths 2
Construction Status Updated/Remodeled,Turnkey
HOA Y/N No
Year Built 1952
Lot Size 5,366 Sqft
Property Description
This completely remodeled modern style home will take your breath away..... New gourmet kitchen with designer quartz counters and stainless steel appliances. New Hardwood floors and carpet. New windows, interior and exterior doors, crown molding, 8 inch base boards. new bathrooms with modern vanities and quartz counter tops. New landscaping with sprinklers in both front and back yard. New A/C. Buyers to verify square footage. It's a must see! See agent remarks for showing.
Location
State CA
County Los Angeles
Area 24 - Lakewood Mutuals
Zoning LKR1YY
Rooms
Main Level Bedrooms 3
Interior
Interior Features Ceiling Fan(s), Crown Molding, Separate/Formal Dining Room, Eat-in Kitchen, Recessed Lighting, All Bedrooms Down, Primary Suite
Heating Central, ENERGY STAR Qualified Equipment
Cooling Central Air, ENERGY STAR Qualified Equipment, High Efficiency
Fireplaces Type None
Fireplace No
Appliance Dishwasher, ENERGY STAR Qualified Appliances, ENERGY STAR Qualified Water Heater, Free-Standing Range, High Efficiency Water Heater, Ice Maker, Refrigerator, Range Hood, Self Cleaning Oven, Tankless Water Heater, Water To Refrigerator, Water Heater
Laundry In Kitchen
Exterior
Exterior Feature Lighting
Garage Concrete, Door-Multi, Driveway, Garage Faces Front, Garage
Garage Spaces 2.0
Garage Description 2.0
Pool None
Community Features Curbs, Street Lights, Suburban, Sidewalks
Utilities Available Electricity Connected, Natural Gas Connected, Phone Connected, Sewer Connected, Water Connected
View Y/N No
View None
Roof Type Composition,Shingle
Attached Garage Yes
Total Parking Spaces 4
Private Pool No
Building
Lot Description Back Yard, Front Yard, Sprinklers In Rear, Sprinklers In Front, Lawn, Landscaped, Sprinklers Timer, Sprinkler System, Yard
Story 1
Entry Level One
Foundation Raised
Sewer Public Sewer
Water Public
Level or Stories One
New Construction No
Construction Status Updated/Remodeled,Turnkey
Schools
School District Long Beach Unified
Others
Senior Community No
Tax ID 7154015015
Security Features Carbon Monoxide Detector(s),Smoke Detector(s)
Acceptable Financing Cash, Cash to New Loan, Conventional, Fannie Mae, VA Loan
Listing Terms Cash, Cash to New Loan, Conventional, Fannie Mae, VA Loan
Financing VA
Special Listing Condition Standard
Read Less
Want to know what your home might be worth? Contact us for a FREE valuation!

Our team is ready to help you sell your home for the highest possible price ASAP

Bought with Heaven Larribas • eXp Realty of California Inc






