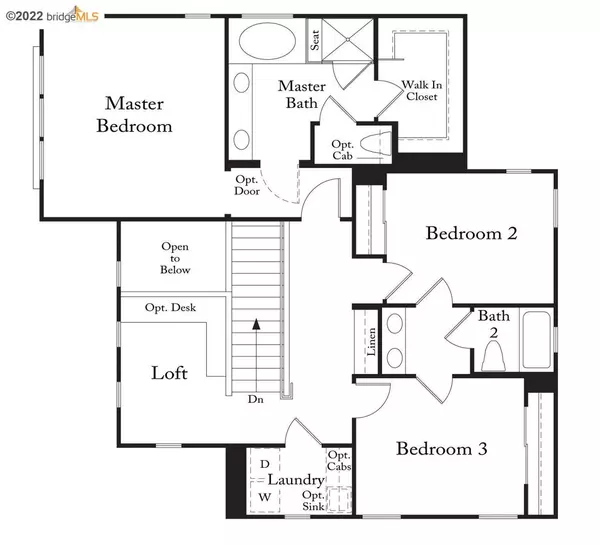$1,060,000
$1,090,000
2.8%For more information regarding the value of a property, please contact us for a free consultation.
1715 Vine St Davis, CA 95616
4 Beds
3 Baths
2,141 SqFt
Key Details
Sold Price $1,060,000
Property Type Single Family Home
Sub Type Single Family Residence
Listing Status Sold
Purchase Type For Sale
Square Footage 2,141 sqft
Price per Sqft $495
MLS Listing ID 40986091
Sold Date 04/29/22
Bedrooms 4
Full Baths 3
Condo Fees $136
HOA Fees $136/mo
HOA Y/N Yes
Year Built 2016
Lot Size 2,421 Sqft
Property Description
The Contemporary 4 bedrooms/3 baths home is situated in The Cannery community, located in the excellent school districts. The property is designed with Plentiful natural light with the ground floor bedroom and full bath. The kitchen includes great features with modern cabinets and a large island. The Loft on the 2nd floor is ideal for office use or additional entertainment area. The cabinetry provides storage and shelf space on the second-story landing. The modern master bath has offers a separate large oval-tub, shower stall, and double-sink vanity. The Cannery is the first farm-to-table newer home community with no shortage of amenities, such as, the welcome Center at the Farm House. The Ranch House featuring a lap pool and spa, an outdoor fireplace, barbecue grills and a game room. The lifestyle of spending less time in the car and more time on foot. With miles of walking trails that crisscross the community, residents can go out for evening walks, bike and go for runs.
Location
State CA
County Yolo
Interior
Heating Gravity
Cooling Central Air
Flooring Carpet, Tile
Fireplaces Type None
Fireplace No
Appliance Gas Water Heater, Dryer, Washer
Exterior
Parking Features Garage, Garage Door Opener
Garage Spaces 2.0
Garage Description 2.0
Pool None, Association
Amenities Available Clubhouse, Playground, Pool, Spa/Hot Tub
Roof Type Tile
Attached Garage Yes
Total Parking Spaces 2
Private Pool No
Building
Lot Description Back Yard, Front Yard
Story Two
Entry Level Two
Foundation Slab
Architectural Style Contemporary
Level or Stories Two
Others
HOA Name NOT LISTED
Tax ID 035550023000
Acceptable Financing Cash, Conventional, 1031 Exchange, FHA
Listing Terms Cash, Conventional, 1031 Exchange, FHA
Read Less
Want to know what your home might be worth? Contact us for a FREE valuation!

Our team is ready to help you sell your home for the highest possible price ASAP

Bought with NON MEMBER OUT OF AREA • Bay East AOR





