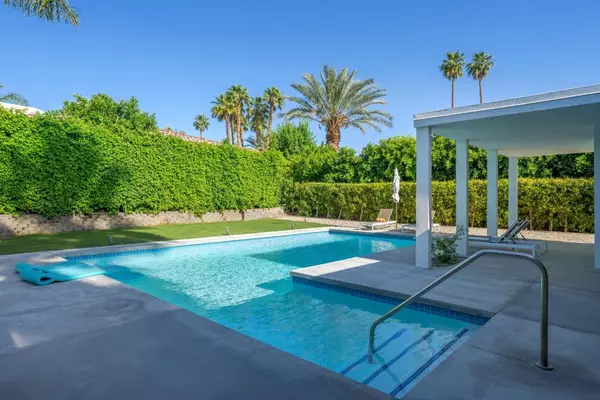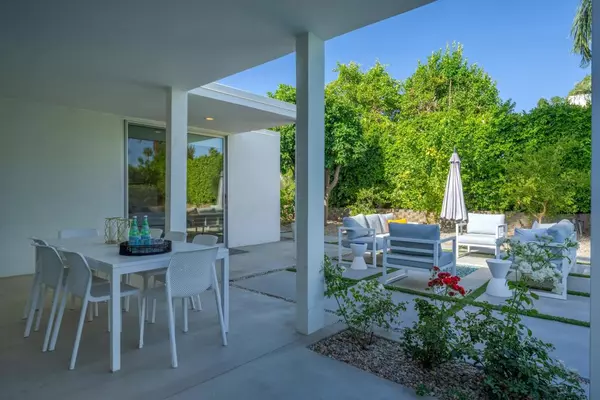$2,250,000
$1,749,000
28.6%For more information regarding the value of a property, please contact us for a free consultation.
45805 Cielito DR Indian Wells, CA 92210
4 Beds
4 Baths
3,200 SqFt
Key Details
Sold Price $2,250,000
Property Type Single Family Home
Sub Type Single Family Residence
Listing Status Sold
Purchase Type For Sale
Square Footage 3,200 sqft
Price per Sqft $703
Subdivision Not Applicable-1
MLS Listing ID 219077714DA
Sold Date 05/10/22
Bedrooms 4
Full Baths 4
Construction Status Updated/Remodeled
HOA Y/N No
Year Built 1963
Lot Size 0.300 Acres
Property Description
Featured on the 2018 Modernism tour, this mid century gem was reportedly built for FDR and Eleanor Roosevelt's eldest son. Stan Sackley likely the architect. Roosevelt, a prolific writer, is said to have penned several of his mystery novels and hosted the children of Presidents Eisenhower, Nixon, and Ford here. Now fit for Hollywood royalty, this glamorous FOUR Bedroom, FOUR Bath home boasts a reimagined chef's kitchen, expanded dining room, and master bath you have to see to believe. Polished brilliant white porcelain floors and walls of glass opening to the outdoors capture the light and create a seamless sense of space throughout the home. Floor to ceiling windows line the back of the house and overlook the lush, green backyard with Meyer lemon, lime and pink grapefruit trees and sparkling pool. Attached casita overlooks pool and fire pit area. The home includes two additional guest suites, a double car garage and golf cart garage. Stylish appointments maintain the integrity and feel of the era while presenting a fresh contemporary aesthetic. Buyer will enjoy all the fabulous IW resident benefits including discounted restaurants, spas and golf--with no HOAs! Offered furnished, this beauty will not last!
Location
State CA
County Riverside
Area 325 - Indian Wells
Rooms
Other Rooms Guest House
Interior
Heating Central, Fireplace(s), Natural Gas
Flooring Carpet, Tile
Fireplaces Type Gas, Great Room
Fireplace Yes
Appliance Gas Water Heater
Laundry Laundry Closet
Exterior
Garage Direct Access, Driveway, Garage, Golf Cart Garage, Garage Door Opener
Garage Spaces 3.0
Garage Description 3.0
Pool Electric Heat, In Ground
Utilities Available Cable Available
View Y/N Yes
View Mountain(s)
Roof Type Flat
Attached Garage Yes
Total Parking Spaces 5
Private Pool Yes
Building
Lot Description Drip Irrigation/Bubblers, Sprinkler System
Story 1
Foundation Slab
Additional Building Guest House
New Construction No
Construction Status Updated/Remodeled
Schools
School District Desert Sands Unified
Others
Senior Community No
Tax ID 633142002
Acceptable Financing Cash, Conventional
Listing Terms Cash, Conventional
Financing Cash
Special Listing Condition Standard
Read Less
Want to know what your home might be worth? Contact us for a FREE valuation!

Our team is ready to help you sell your home for the highest possible price ASAP

Bought with Marilu Wessman Carroll • Premier Properties






