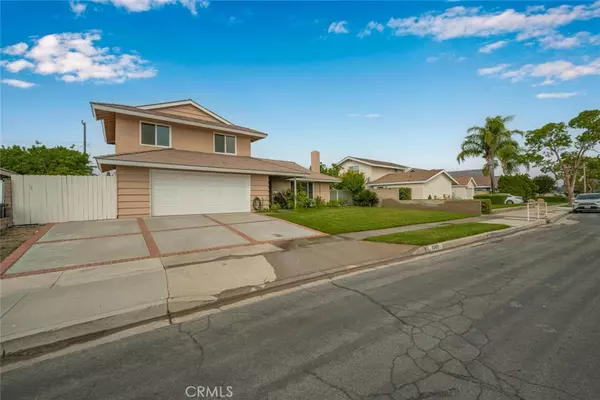$950,000
$996,000
4.6%For more information regarding the value of a property, please contact us for a free consultation.
1742 Lance DR Tustin, CA 92780
4 Beds
2 Baths
2,516 SqFt
Key Details
Sold Price $950,000
Property Type Single Family Home
Sub Type Single Family Residence
Listing Status Sold
Purchase Type For Sale
Square Footage 2,516 sqft
Price per Sqft $377
Subdivision ,Unknown
MLS Listing ID PW22112190
Sold Date 06/16/22
Bedrooms 4
Full Baths 2
HOA Y/N No
Year Built 1965
Lot Size 7,313 Sqft
Property Description
Opportunity is knocking for you to make this well-maintained house your home sweet home. With just a few cosmetic updates, you can immediately increase the value of this property. This home sits in a quiet and convenient location in Tustin. Double front door leads you into a foyer next to the spacious living room that has a fireplace. Plenty of natural light comes in from large window. Nicely remodeled kitchen w/recessed light and sky light features high quality appliances and cabinetry with custom-made pull out all drawers. How convenient they are! Spacious counter tops with backsplash and custom hand painted picture tiles will delight your everyday cooking moments. Gigantic bonus room/family room for entertaining and relaxing. Large custom shelves from floor to ceiling. There is a master bedroom and master bathroom downstairs which is convenient for so many reasons. Upstairs you will find three more generously-sized bedrooms. Totally upgraded bathroom features new cabinetry with double sinks and a brand new deep bathtub. Tankless hot water system is so nice. Spacious patio area overlooks the large, beautiful pool and is the ideal place for you to relax and entertain family and friends. Close to fantastic school as well as exceptional entertainment, dining and shopping. Tustin marketplace is nearby. This home is a must see.
Location
State CA
County Orange
Area 71 - Tustin
Rooms
Main Level Bedrooms 1
Interior
Interior Features Breakfast Bar, Ceiling Fan(s), Separate/Formal Dining Room, Recessed Lighting, Tile Counters, Jack and Jill Bath, Main Level Primary
Heating Forced Air
Cooling Central Air
Flooring Carpet, Tile, Vinyl
Fireplaces Type Living Room, Primary Bedroom
Equipment Intercom
Fireplace Yes
Appliance Dishwasher, Electric Oven, Free-Standing Range, Gas Cooktop, Disposal, Range Hood, Trash Compactor, Tankless Water Heater
Laundry Washer Hookup, Electric Dryer Hookup, Gas Dryer Hookup, In Garage
Exterior
Exterior Feature Fire Pit
Parking Features Concrete, Direct Access, Door-Single, Driveway, Driveway Up Slope From Street, Garage Faces Front, Garage, Garage Door Opener
Garage Spaces 2.0
Garage Description 2.0
Fence Block, Good Condition
Pool Fenced, In Ground, Private
Community Features Street Lights, Suburban, Sidewalks
Utilities Available Electricity Connected, Natural Gas Connected, Sewer Connected, Water Connected
View Y/N No
View None
Porch Concrete, Open, Patio
Attached Garage Yes
Total Parking Spaces 2
Private Pool Yes
Building
Lot Description Front Yard, Garden, Sprinklers In Front, Lawn, Landscaped, Level, Sprinklers Timer, Sprinkler System
Story 2
Entry Level Two
Sewer Public Sewer, Sewer On Bond
Water Public
Architectural Style Traditional
Level or Stories Two
New Construction No
Schools
Elementary Schools Benson
High Schools Tustin
School District Tustin Unified
Others
Senior Community No
Tax ID 10374318
Acceptable Financing Cash to New Loan
Listing Terms Cash to New Loan
Financing Cash
Special Listing Condition Standard
Read Less
Want to know what your home might be worth? Contact us for a FREE valuation!

Our team is ready to help you sell your home for the highest possible price ASAP

Bought with Ravindu Boopitiya Vidanag • William Doody, Broker






