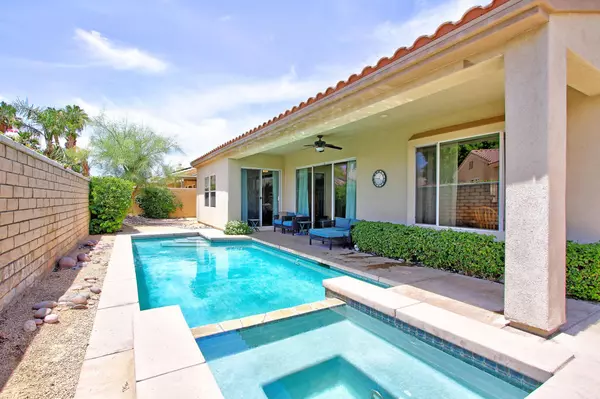$700,000
$715,000
2.1%For more information regarding the value of a property, please contact us for a free consultation.
74585 Moss Rose DR Palm Desert, CA 92260
3 Beds
3 Baths
2,705 SqFt
Key Details
Sold Price $700,000
Property Type Single Family Home
Sub Type Single Family Residence
Listing Status Sold
Purchase Type For Sale
Square Footage 2,705 sqft
Price per Sqft $258
Subdivision Not Applicable-1
MLS Listing ID 219079896DA
Sold Date 07/21/22
Bedrooms 3
Full Baths 2
Half Baths 1
HOA Y/N No
Year Built 2002
Lot Size 7,840 Sqft
Property Description
Great home in the heart of Palm Desert ~ 2705 SF, 3 BR plus Den/Office, 2.5 Baths. Open floor plan with laminate wood flooring and tile. The spacious kitchen is a Cook's dream with gas cooktop, double ovens and new refrigerator plus dinette area. Kitchen also features an abundance of cabinetry including a pantry, a counter seating area, PLUS a wet bar area that is open to the large great room. The great room is complete with fireplace and views of the backyard and pool. Entertain in your formal dining room. Large Master Bedroom with a spacious walk-in closet. Master bath has dual sink, soaking tub and separate shower. Welcoming backyard with pool and raised spa - pool has new saltwater system. Separate laundry room and sink, with washer & dryer that stays. Home has 2 zone HVAC. And NO HOA dues! The location doesn't get any better than this - very close to all conveniences such as schools, shopping and restaurants.
Location
State CA
County Riverside
Area 322 - North Palm Desert
Interior
Interior Features Breakfast Bar, Breakfast Area, Separate/Formal Dining Room, Utility Room, Walk-In Pantry
Heating Forced Air
Cooling Central Air
Flooring Laminate, Tile
Fireplaces Type Gas Starter, Great Room
Fireplace Yes
Appliance Gas Cooktop, Disposal, Microwave, Refrigerator
Laundry Laundry Room
Exterior
Parking Features Direct Access, Driveway, Garage, Garage Door Opener
Garage Spaces 2.0
Garage Description 2.0
Pool Electric Heat, In Ground, Private
Utilities Available Cable Available
View Y/N No
Roof Type Tile
Porch Concrete, Covered
Attached Garage Yes
Total Parking Spaces 4
Private Pool Yes
Building
Lot Description Drip Irrigation/Bubblers
Story 1
Entry Level One
Foundation Slab
Level or Stories One
New Construction No
Others
Senior Community No
Tax ID 624400036
Acceptable Financing Cash, Conventional
Listing Terms Cash, Conventional
Financing Conventional
Special Listing Condition Standard
Read Less
Want to know what your home might be worth? Contact us for a FREE valuation!

Our team is ready to help you sell your home for the highest possible price ASAP

Bought with Rita Latham • RE/MAX Consultants






