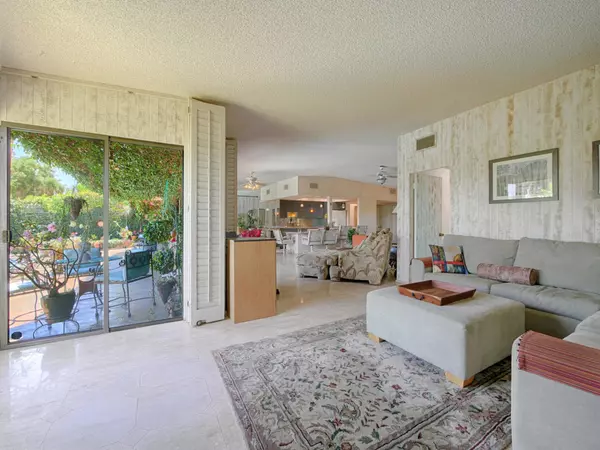$735,000
$699,000
5.2%For more information regarding the value of a property, please contact us for a free consultation.
46040 Burroweed LN Palm Desert, CA 92260
2 Beds
2 Baths
1,857 SqFt
Key Details
Sold Price $735,000
Property Type Single Family Home
Sub Type Single Family Residence
Listing Status Sold
Purchase Type For Sale
Square Footage 1,857 sqft
Price per Sqft $395
Subdivision Not Applicable-1
MLS Listing ID 219081283DA
Sold Date 08/08/22
Bedrooms 2
Full Baths 1
Three Quarter Bath 1
HOA Y/N No
Year Built 1972
Lot Size 5,227 Sqft
Property Description
Classic Mid-Century Architecture by Wexler/Harrison with panoramic pool, mountain and golf course views in South Palm Desert. Boasting an open floor plan, great room, high ceilings, 1857 SQ. FT. with 2 bedrooms, 2 bathrooms plus den. Travertine floors thru-out main living area. Updated kitchen with breakfast bar, newer cabinetry, quartz counters and gas stove. Large main bedroom suite with dressing room and bath in located on one side of the house with the guest bedroom and bathroom on the opposite side providing privacy for all. Both baths have been remodeled with a tub and overhead shower in the main bath and a walk-in shower in the guest bath. You'll find a gorgeous back yard....a garden paradise with sparkling pool and a spectacular array of flowers and plants. Other features include an interior laundry room, single car garage, golf cart garage plus a leased solar system. NO HOA's! This is an attached home that backs up to Shadow Mountain Golf Course in sought after South Palm Desert.....just a few blocks to the famous El Paseo with world class shopping and dining!
Location
State CA
County Riverside
Area 323 - South Palm Desert
Interior
Interior Features Breakfast Bar, Separate/Formal Dining Room, High Ceilings, Open Floorplan, Dressing Area, Primary Suite
Heating Central, Forced Air, Natural Gas
Cooling Central Air, Evaporative Cooling
Flooring Carpet, Concrete, Stone, Tile
Fireplace No
Appliance Dishwasher, Gas Cooking, Gas Cooktop, Gas Range, Gas Water Heater, Refrigerator, Water Heater
Laundry Laundry Room
Exterior
Parking Features Driveway, Garage, Golf Cart Garage, Garage Door Opener
Garage Spaces 1.0
Garage Description 1.0
Fence Block
Pool Gunite, In Ground, Private
Utilities Available Cable Available
View Y/N Yes
View Golf Course, Mountain(s), Pool
Roof Type Foam
Porch Concrete
Attached Garage Yes
Total Parking Spaces 2
Private Pool Yes
Building
Lot Description Back Yard, Drip Irrigation/Bubblers, Front Yard, Landscaped, Level, On Golf Course, Paved, Sprinklers Timer, Sprinkler System
Story 1
Entry Level One
Foundation Slab
Level or Stories One
New Construction No
Schools
Elementary Schools Washington Charter
Middle Schools Palm Desert Charter
High Schools Palm Desert
School District Desert Sands Unified
Others
Senior Community No
Tax ID 630100021
Acceptable Financing Cash, Cash to New Loan
Listing Terms Cash, Cash to New Loan
Financing Conventional
Special Listing Condition Standard
Read Less
Want to know what your home might be worth? Contact us for a FREE valuation!

Our team is ready to help you sell your home for the highest possible price ASAP

Bought with Randall O'Dowd • Desert Sotheby's International Realty






