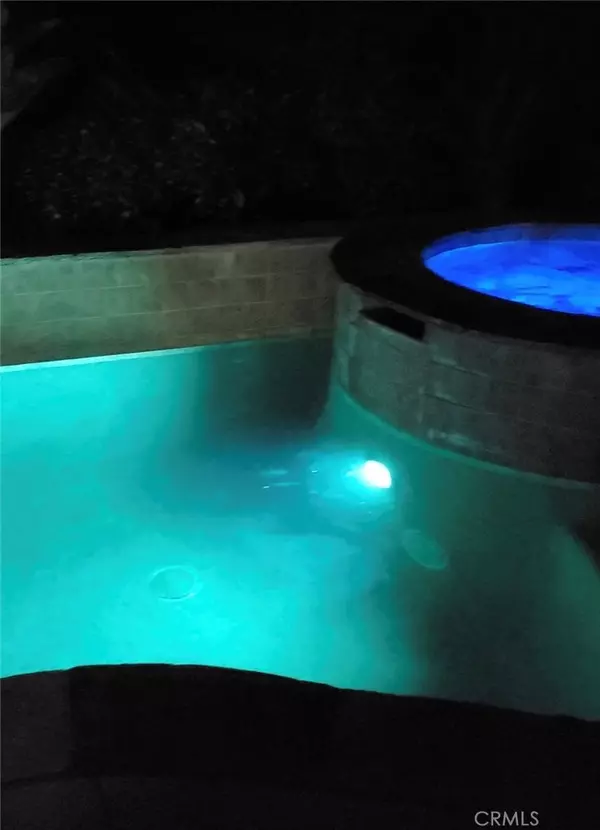$1,600,000
$1,650,000
3.0%For more information regarding the value of a property, please contact us for a free consultation.
20907 Parkridge Lake Forest, CA 92630
5 Beds
5 Baths
3,598 SqFt
Key Details
Sold Price $1,600,000
Property Type Single Family Home
Sub Type Single Family Residence
Listing Status Sold
Purchase Type For Sale
Square Footage 3,598 sqft
Price per Sqft $444
Subdivision Lyon Parkside (Lyps)
MLS Listing ID OC22137617
Sold Date 08/26/22
Bedrooms 5
Full Baths 4
Half Baths 1
Condo Fees $140
Construction Status Turnkey
HOA Fees $140/mo
HOA Y/N Yes
Year Built 1999
Lot Size 6,207 Sqft
Property Description
Large kitchen with island, Stainless steel appliances including double oven, DCS stove
Newly renovated cabinets and upgraded granite countertops
Butlers pantry with custom shelving. Large extended family room has Custom gas fireplace, Custom built ins, Surround sound
Spiral staircase with vaulted ceilings in living room, dining room attached to butler’s pantry. Ring security system, Mature landscape
Crown molding throughout the home, including in the 3 car garage
Plantation shutters, cased windows and custom Roman shades
50 amp charging outlet for electric vehicle. Bose outdoor speakers
-covered cabana area with ceiling fan and TV. this is a beautiful home in a wonderful area. 5 bedrooms, office, bonus room, family room and formal dining room.
Location
State CA
County Orange
Area Ln - Lake Forest North
Rooms
Main Level Bedrooms 1
Interior
Interior Features Beamed Ceilings, Built-in Features, Crown Molding, Cathedral Ceiling(s), Separate/Formal Dining Room, Eat-in Kitchen, Granite Counters, High Ceilings, Open Floorplan, Stone Counters, Recessed Lighting, Tile Counters, Bar, Wired for Sound, Bedroom on Main Level, Instant Hot Water, Primary Suite, Utility Room
Heating Forced Air
Cooling Central Air
Flooring Bamboo, Carpet, Stone, Wood
Fireplaces Type Family Room
Fireplace Yes
Appliance 6 Burner Stove, Built-In Range, Convection Oven, Double Oven, Dishwasher, Electric Oven, Electric Range, Disposal, Gas Range, Gas Water Heater, Microwave, Self Cleaning Oven, Water To Refrigerator, Water Heater, Water Purifier
Laundry Washer Hookup, Electric Dryer Hookup, Gas Dryer Hookup, Inside, Laundry Room
Exterior
Exterior Feature Barbecue
Garage Direct Access, Garage
Garage Spaces 3.0
Garage Description 3.0
Pool Gunite, Gas Heat, Heated, In Ground, Private, Salt Water
Community Features Curbs, Street Lights, Sidewalks
Utilities Available Cable Connected, Electricity Connected, Natural Gas Available, Phone Available, Water Connected
Amenities Available Other
View Y/N Yes
View Pool
Porch Concrete, Patio
Attached Garage Yes
Total Parking Spaces 3
Private Pool Yes
Building
Lot Description Front Yard, Gentle Sloping, Sprinklers In Rear, Sprinklers In Front, Sprinklers Timer, Yard
Story 2
Entry Level Two
Sewer Public Sewer
Water Public
Level or Stories Two
New Construction No
Construction Status Turnkey
Schools
Elementary Schools Lake Forest
Middle Schools Serrano
High Schools Trabucco Hills
School District Saddleback Valley Unified
Others
HOA Name HUNTINGTON WEST
Senior Community No
Tax ID 61378222
Security Features Closed Circuit Camera(s),Smoke Detector(s)
Acceptable Financing Cash, Cash to New Loan, Conventional
Listing Terms Cash, Cash to New Loan, Conventional
Financing Cash to New Loan
Special Listing Condition Standard
Read Less
Want to know what your home might be worth? Contact us for a FREE valuation!

Our team is ready to help you sell your home for the highest possible price ASAP

Bought with Richard Furstenberg • Furstenberg Realty






