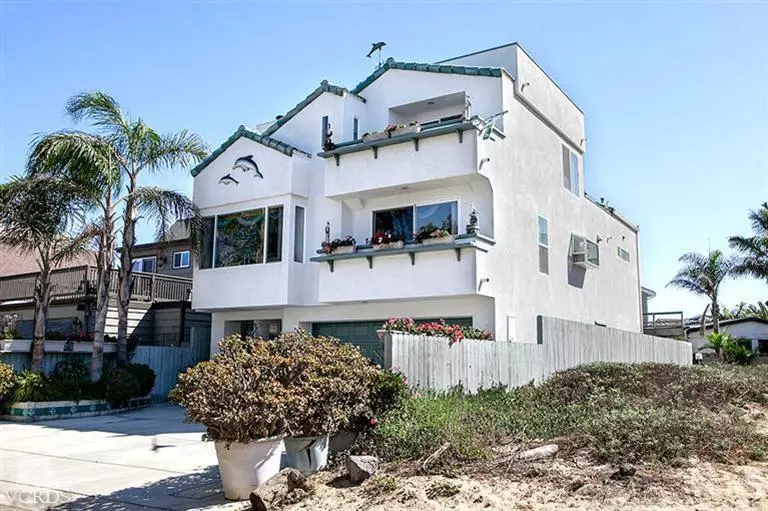$840,000
$849,000
1.1%For more information regarding the value of a property, please contact us for a free consultation.
116 Highland DR Oxnard, CA 93035
3 Beds
3 Baths
2,366 SqFt
Key Details
Sold Price $840,000
Property Type Single Family Home
Sub Type Single Family Residence
Listing Status Sold
Purchase Type For Sale
Square Footage 2,366 sqft
Price per Sqft $355
Subdivision Silverstrand Beach - 0308
MLS Listing ID V0-13013425
Sold Date 12/13/13
Bedrooms 3
Full Baths 2
Half Baths 1
HOA Y/N No
Year Built 2001
Lot Size 2,178 Sqft
Property Description
Silverstrand Beach ocean view beauty, just steps to the sand. Completed in 2001 on a rare street to street lot with no rear neighbors, this beautiful custom 3 bedroom, 3 bathroom home can be your ticket to enjoying the beach life. Home boasts sweeping ocean views from the rooftop deck, some ocean and sand views from 3rd floor and deck and peeks from kitchen. The second floor, main living area, features high ceilings in the master bedroom and bath for an open and bright feel. The living room features double-high ceilings allowing for lots of natural light, and a spacious and secluded loft/office above the main floor opens up to the spectacular roof deck, where opportunities for entertaining abound. The ground floor features a private hardscaped back yard offering your own secluded oasis to soak up the sun and enjoy the included hot tub. Two bedrooms, a full bathroom, and an indoor laundry room are located on the ground floor. Come fall in love with the beach life.
Location
State CA
County Ventura
Area Vc32 - Oxnard - Port Hueneme Beaches
Zoning RBH
Interior
Interior Features Balcony, Separate/Formal Dining Room
Heating Forced Air
Cooling None
Flooring Carpet
Fireplaces Type Living Room
Fireplace Yes
Appliance Electric Cooking
Laundry Inside
Exterior
Parking Features Door-Multi, Garage
Utilities Available Sewer Connected
View Y/N Yes
View Marina, Ocean
Roof Type Other
Private Pool No
Building
Entry Level Three Or More
Sewer Public Sewer, Septic Tank
Level or Stories Three Or More
New Construction No
Others
Senior Community No
Tax ID 2060175055
Acceptable Financing Cash, Cash to New Loan, Conventional
Listing Terms Cash, Cash to New Loan, Conventional
Special Listing Condition Standard
Read Less
Want to know what your home might be worth? Contact us for a FREE valuation!

Our team is ready to help you sell your home for the highest possible price ASAP

Bought with Gregory Wolf • Century 21 Real Estate Alliance





