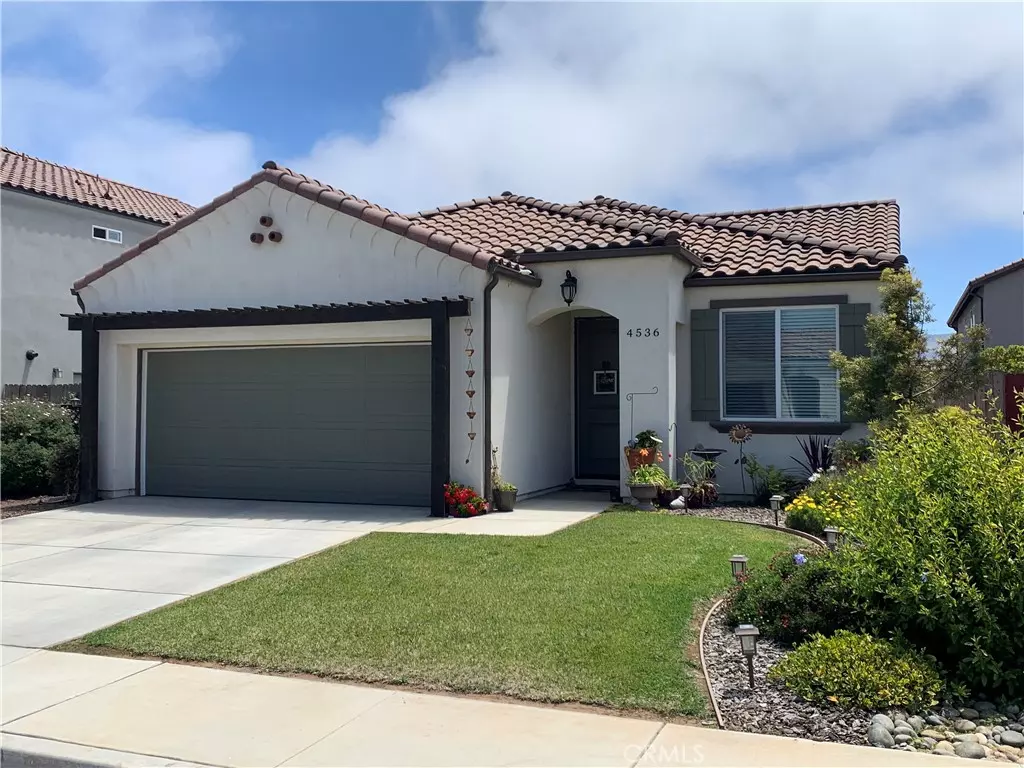$620,000
$613,000
1.1%For more information regarding the value of a property, please contact us for a free consultation.
4536 Del Mar DR Guadalupe, CA 93434
3 Beds
2 Baths
1,645 SqFt
Key Details
Sold Price $620,000
Property Type Single Family Home
Sub Type Single Family Residence
Listing Status Sold
Purchase Type For Sale
Square Footage 1,645 sqft
Price per Sqft $376
Subdivision Guadalupe/Casmalia(850)
MLS Listing ID PI22165660
Sold Date 09/01/22
Bedrooms 3
Full Baths 2
Construction Status Termite Clearance,Turnkey
HOA Y/N No
Year Built 2017
Lot Size 4,791 Sqft
Property Description
Nestled in beautiful Guadalupe, this single story home is move in ready. Upgrades include: fireplace, granite counter tops, tile flooring, custom built kitchen island, completed landscaping and sprinkler system, pergola, concrete patio and ceiling fans in every room. This home is an open floor plan with tons of natural light and 9 ft ceilings.
Location
State CA
County Santa Barbara
Area Guad - Guadalupe
Rooms
Main Level Bedrooms 3
Interior
Interior Features Built-in Features, Ceiling Fan(s), Granite Counters, High Ceilings, Open Floorplan, Recessed Lighting, Unfurnished, All Bedrooms Down, Attic, Primary Suite, Walk-In Closet(s)
Heating Forced Air
Cooling None
Flooring Carpet, Laminate
Fireplaces Type Family Room, Gas
Fireplace Yes
Appliance 6 Burner Stove, Dishwasher, Free-Standing Range, Freezer, Disposal, Gas Oven, Gas Range, Ice Maker, Microwave, Refrigerator, Self Cleaning Oven, Water Softener, Tankless Water Heater, Water To Refrigerator
Laundry Washer Hookup, Gas Dryer Hookup, Inside, Laundry Room
Exterior
Exterior Feature Rain Gutters
Parking Features Concrete, Direct Access, Driveway Level, Door-Single, Driveway, Garage Faces Front, Garage
Garage Spaces 2.0
Garage Description 2.0
Fence Privacy, Wood
Pool None
Community Features Curbs, Dog Park, Gutter(s), Storm Drain(s), Street Lights, Suburban, Sidewalks, Park
Utilities Available Cable Available, Electricity Available, Natural Gas Available, Phone Available, Sewer Available, Water Available
View Y/N No
View None
Roof Type Spanish Tile
Accessibility No Stairs, Parking, Accessible Doors
Porch Concrete, Covered, Patio
Attached Garage Yes
Total Parking Spaces 4
Private Pool No
Building
Lot Description Back Yard, Front Yard, Sprinklers In Rear, Sprinklers In Front, Lawn, Landscaped, Near Park, Sprinklers Timer, Sprinkler System, Street Level
Story One
Entry Level One
Foundation Slab
Sewer Public Sewer
Water Public
Architectural Style Spanish
Level or Stories One
New Construction No
Construction Status Termite Clearance,Turnkey
Schools
School District Santa Maria Joint Union
Others
Senior Community No
Tax ID 113470036
Security Features Fire Detection System,Firewall(s),Smoke Detector(s)
Acceptable Financing Cash, Conventional, 1031 Exchange
Listing Terms Cash, Conventional, 1031 Exchange
Financing Conventional
Special Listing Condition Standard, Trust
Read Less
Want to know what your home might be worth? Contact us for a FREE valuation!

Our team is ready to help you sell your home for the highest possible price ASAP

Bought with Kurtis Wurster • BHGRE HAVEN PROPERTIES






