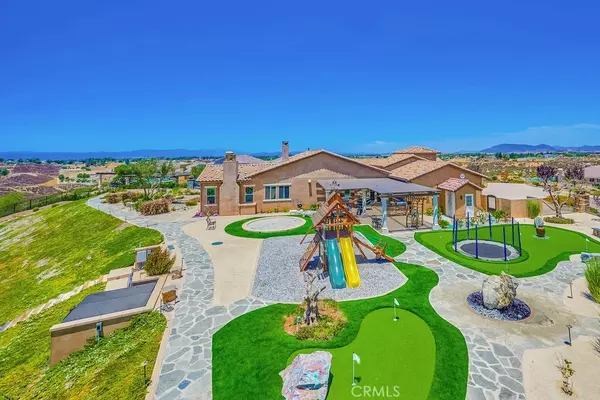$2,000,000
$2,100,000
4.8%For more information regarding the value of a property, please contact us for a free consultation.
42009 Knoll Vista LN Temecula, CA 92592
4 Beds
5 Baths
4,096 SqFt
Key Details
Sold Price $2,000,000
Property Type Single Family Home
Sub Type Single Family Residence
Listing Status Sold
Purchase Type For Sale
Square Footage 4,096 sqft
Price per Sqft $488
MLS Listing ID OC22143699
Sold Date 09/01/22
Bedrooms 4
Full Baths 4
Half Baths 1
Condo Fees $394
Construction Status Turnkey
HOA Fees $394/mo
HOA Y/N Yes
Year Built 2016
Lot Size 2.050 Acres
Property Description
Your private Tuscany retreat standing alone at the highest westerly point in the fabulous Groves development features 360-degree views of the Temecula Wine Country. This private gated community has only 37 homes all spectacularly manicured and enhanced by lush vegetation. Enter the 4100 Square Foot 4-bedroom 4.5 bath home through the courtyard. Once inside you will marvel at this spacious single level property with direct see-through views to the 2-acre grounds. A few steps in you will find a study/office to the right and a private dining room on the left. Straight ahead is an indoor/outdoor California room with vanishing sliding glass doors, automatic retractable screening, stone fireplace, shelving, and entertainment center. The kitchen is open to the family room and features a built in 48” SubZero refrigerator, KitchenAid appliances, Marron Cohiba granite countertops with island seating, enhanced Butler’s pantry, Double oven, and tons of cabinets. The family room has automatic retractable shades and an additional fireplace. As you mosey through this home you will find 10 ft. ceilings, recessed lightning, ceiling fans, three bedrooms with their own bathrooms and an owner’s suite with a huge walk-in closet, marbled shower and tub, double sinks including a vanity table. Other features include a 32-panel solar system, Integra Dolby digital surround music/movie system and custom Wine Room with 2 full wine refrigerators, 2 drawer under counter refrigerators, Wolf coffee maker and custom cabinetry. New enhancements also include custom shelving in three rooms, and artwork lighting. Oh, did I forget to mention there are two separate 2 1/2-car Epoxy floored garages with storage and space for table games. The grounds speak for themselves with mouth dropping views, one-of-a-kind heated splash pad/fountain, jacuzzi, playground set, 8 hole/3 area putting greens, in-ground trampoline, Ninja warrior course, raised garden box, covered patio with BBQ island, 4 water features/fountains including custom waterfall with fire pit and dry riverbed with handmade bridge to lush sitting areas and there is even a bathroom and shower. The property glows at night with custom automatic ambient lighting. Vegetation on the property: nearly 100 cab vines, citrus trees including orange, lemon, lime, peach, avocado, plum and fig along with various berry bushes. Driveway custom columns are built to support a private gate should one be added.
Don't miss out, Come Take A look!
Location
State CA
County Riverside
Area Srcar - Southwest Riverside County
Zoning R-A-2
Rooms
Main Level Bedrooms 4
Interior
Interior Features Breakfast Bar, Crown Molding, Dry Bar, Separate/Formal Dining Room, Granite Counters, High Ceilings, Open Floorplan, Pantry, Recessed Lighting, Storage, All Bedrooms Down, Bedroom on Main Level, Dressing Area, Entrance Foyer, Main Level Primary, Walk-In Pantry, Walk-In Closet(s)
Heating Central, Forced Air, High Efficiency, Solar, Zoned
Cooling Central Air, Dual, High Efficiency, Whole House Fan, Zoned, Attic Fan
Flooring Carpet, Tile
Fireplaces Type Bonus Room, Family Room, Gas
Fireplace Yes
Appliance 6 Burner Stove, Built-In Range, Convection Oven, Double Oven, Dishwasher, Freezer, Disposal, High Efficiency Water Heater, Ice Maker, Microwave, Propane Cooktop, Propane Oven, Refrigerator, Range Hood, Self Cleaning Oven, Tankless Water Heater, Water To Refrigerator, Warming Drawer
Laundry Washer Hookup, Inside, Laundry Room, Propane Dryer Hookup
Exterior
Exterior Feature Barbecue, Rain Gutters, Fire Pit
Garage Concrete, Direct Access, Door-Single, Driveway, Driveway Up Slope From Street, Electric Vehicle Charging Station(s), Garage Faces Front, Garage, On Site, Oversized, RV Potential, Workshop in Garage
Garage Spaces 4.0
Garage Description 4.0
Fence Wrought Iron
Pool None
Community Features Curbs, Street Lights, Suburban, Gated
Utilities Available Propane
Amenities Available Controlled Access
View Y/N Yes
View City Lights, Canyon, Hills, Mountain(s), Orchard, Panoramic, Vineyard, Trees/Woods
Roof Type Clay,Fire Proof,Tile
Accessibility Safe Emergency Egress from Home, Accessible Entrance
Porch Arizona Room, Covered, Enclosed, Open, Patio, See Remarks, Tile
Attached Garage Yes
Total Parking Spaces 12
Private Pool No
Building
Lot Description Drip Irrigation/Bubblers, Sprinklers In Rear, Sprinklers In Front, Lot Over 40000 Sqft, Landscaped, Sprinklers Timer, Sprinkler System
Story 1
Entry Level One
Foundation Slab
Sewer Septic Type Unknown
Water Public
Architectural Style Mediterranean
Level or Stories One
New Construction No
Construction Status Turnkey
Schools
Elementary Schools Crown Hill
Middle Schools Temecula
High Schools Temecula Valley
School District Temecula Unified
Others
HOA Name The Groves Owners Assn.
Senior Community No
Tax ID 927700005
Security Features Carbon Monoxide Detector(s),Fire Sprinkler System,Gated Community,Smoke Detector(s)
Acceptable Financing Cash, Cash to New Loan, Conventional
Listing Terms Cash, Cash to New Loan, Conventional
Financing Conventional
Special Listing Condition Standard
Read Less
Want to know what your home might be worth? Contact us for a FREE valuation!

Our team is ready to help you sell your home for the highest possible price ASAP

Bought with Sofia Chacon • KW The Lakes






