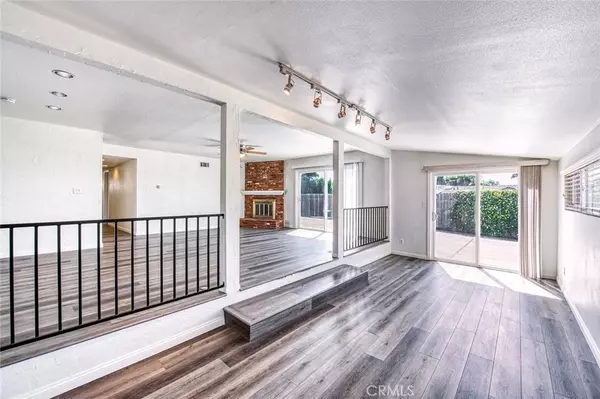$950,000
$950,000
For more information regarding the value of a property, please contact us for a free consultation.
12792 Woodlawn AVE Tustin, CA 92780
3 Beds
2 Baths
1,735 SqFt
Key Details
Sold Price $950,000
Property Type Single Family Home
Sub Type Single Family Residence
Listing Status Sold
Purchase Type For Sale
Square Footage 1,735 sqft
Price per Sqft $547
Subdivision ,Unknown
MLS Listing ID PW22150126
Sold Date 10/21/22
Bedrooms 3
Full Baths 2
HOA Y/N No
Year Built 1960
Lot Size 9,021 Sqft
Property Description
Fantastic Single Level Home with nice curb appeal is situated on a Large Lot in a highly coveted, well established, Pride-of-Ownership, Tustin neighborhood. This spacious home features 3 Bedrooms, 2 Remodeled Bathrooms and over 1,700 sqft. of Living Space. New Luxury Vinyl Plank Flooring and Baseboards throughout. The Living Room is accented by the Used Brick, Raised Hearth Fireplace. The Kitchen has lots of counter and cabinet space, gas range and a breakfast nook. Formal Dining Area as well. Additional stepdown Family Room is very versatile and can be utilized for an assortment of different living spaces. The Primary Bedroom was expanded by incorporating the 4th bedroom and features a Walk-In closet and slider doors to the outside, not to mention its own remodeled bathroom. Vaulted Ceilings in Kitchen Breakfast Nook and Primary Bathroom. The Large Private Rear Yard is low maintenance. The homes original galvanized plumbing has been replaced with copper and pex piping. Central Air Conditioning and Forced Air Heating. Whole house water softener too! The windows and slider doors have been upgraded with vinyl windows and doors. A 2-Car, attached garage with direct access rounds out this beauty. Close proximity to shopping, restaurants, Old Towne Tustin, and the award winning Tustin Unified schools. Make sure this one gets put on the must see list!
Location
State CA
County Orange
Area 71 - Tustin
Rooms
Main Level Bedrooms 3
Interior
Interior Features Breakfast Area, Laminate Counters, Open Floorplan, All Bedrooms Down, Bedroom on Main Level, Main Level Primary, Primary Suite, Walk-In Closet(s)
Heating Forced Air
Cooling Central Air, Gas, Wall/Window Unit(s)
Flooring Laminate, Tile
Fireplaces Type Gas Starter, Living Room, Masonry, Raised Hearth, Wood Burning
Fireplace Yes
Appliance Dishwasher, Disposal, Gas Range, Range Hood, Water Softener
Laundry Gas Dryer Hookup, In Garage
Exterior
Parking Features Concrete, Direct Access, Door-Single, Driveway, Garage, Garage Door Opener, Garage Faces Side
Garage Spaces 2.0
Garage Description 2.0
Fence Wood
Pool None
Community Features Suburban
Utilities Available Cable Available, Electricity Connected, Natural Gas Connected, Phone Available, Sewer Connected, Water Connected
View Y/N No
View None
Roof Type Composition,Shingle
Porch Concrete
Attached Garage Yes
Total Parking Spaces 5
Private Pool No
Building
Lot Description Back Yard, Front Yard, Sprinklers In Rear, Sprinklers In Front, Level, Sprinkler System, Yard
Faces Northwest
Story One
Entry Level One
Foundation Raised, Slab
Sewer Sewer Tap Paid
Water Public
Architectural Style Ranch
Level or Stories One
New Construction No
Schools
High Schools Tustin
School District Tustin Unified
Others
Senior Community No
Tax ID 10345508
Security Features Carbon Monoxide Detector(s),Smoke Detector(s)
Acceptable Financing Cash, Cash to New Loan
Listing Terms Cash, Cash to New Loan
Financing Cash to New Loan
Special Listing Condition Standard
Read Less
Want to know what your home might be worth? Contact us for a FREE valuation!

Our team is ready to help you sell your home for the highest possible price ASAP

Bought with Michael Sasso • North Hills Realty






