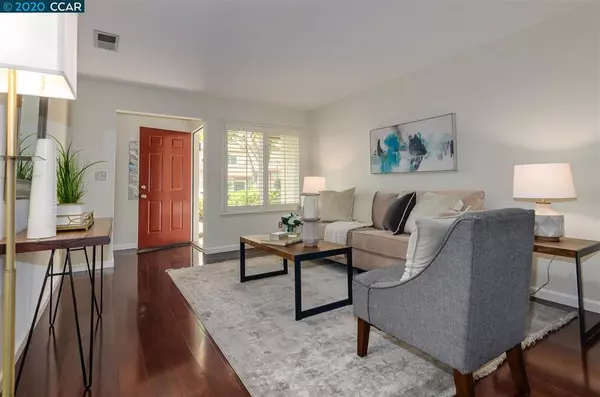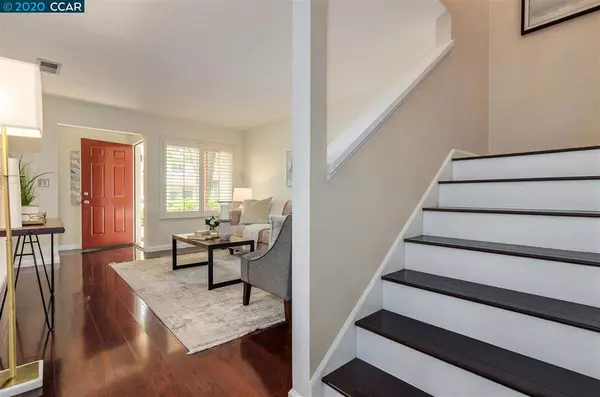$528,500
$500,000
5.7%For more information regarding the value of a property, please contact us for a free consultation.
1152 Saint Timothy #102 Concord, CA 94518-1886
3 Beds
3 Baths
1,506 SqFt
Key Details
Sold Price $528,500
Property Type Townhouse
Sub Type Townhouse
Listing Status Sold
Purchase Type For Sale
Square Footage 1,506 sqft
Price per Sqft $350
Subdivision Cowell Terrace
MLS Listing ID 40917688
Sold Date 09/24/20
Bedrooms 3
Full Baths 2
Half Baths 1
Condo Fees $295
HOA Fees $295/mo
HOA Y/N Yes
Year Built 1989
Lot Size 1,825 Sqft
Property Description
No Rental Restrictions! Fantastic opportunity in the quaint Cowell Terrace complex. Conveniently located near shopping, restaurants, BART, Lime Ridge Open Space and so much more, this updated townhome has it all! Freshly painted throughout, updated lighting, new carpet and many designer touches including plantation shutters and wainscoting. Recently remodeled kitchen includes new white cabinets, granite slab counters and stainless steel sink and faucet. Spacious kitchen / family room combo opens to private patio. Large master suite features spacious walk-in closet and en suite bath. Attached 1-car garage includes laundry hookups. HOA dues includes roof, exterior maintenance and front landscaping.Schools: El Monte Elementary, El Dorado Middle, Concord High School
Location
State CA
County Contra Costa
Interior
Heating Forced Air, Natural Gas
Cooling Central Air
Flooring Carpet, Tile, Wood
Fireplaces Type None
Fireplace No
Appliance Gas Water Heater
Exterior
Parking Features Garage, Garage Door Opener, One Space
Garage Spaces 1.0
Garage Description 1.0
Pool None
Amenities Available Maintenance Grounds, Insurance, Other
Roof Type Tile
Accessibility None
Attached Garage Yes
Total Parking Spaces 1
Private Pool No
Building
Lot Description Back Yard, Zero Lot Line
Story Two
Entry Level Two
Foundation Slab
Sewer Public Sewer
Architectural Style Contemporary
Level or Stories Two
Schools
School District Mount Diablo
Others
HOA Name NOT LISTED
Tax ID 1305000133
Acceptable Financing Cash, Conventional
Listing Terms Cash, Conventional
Read Less
Want to know what your home might be worth? Contact us for a FREE valuation!

Our team is ready to help you sell your home for the highest possible price ASAP

Bought with Lin He • Keller Williams Realty





