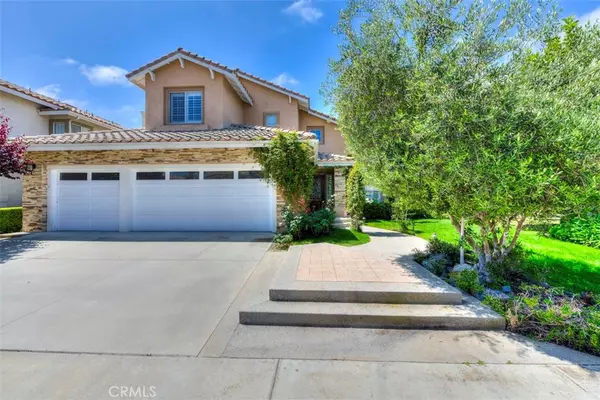$1,100,000
$1,150,000
4.3%For more information regarding the value of a property, please contact us for a free consultation.
16 Tizmin Lake Forest, CA 92610
3 Beds
3 Baths
1,746 SqFt
Key Details
Sold Price $1,100,000
Property Type Single Family Home
Sub Type Single Family Residence
Listing Status Sold
Purchase Type For Sale
Square Footage 1,746 sqft
Price per Sqft $630
Subdivision Traditions (Fht)
MLS Listing ID OC22192877
Sold Date 11/14/22
Bedrooms 3
Full Baths 2
Half Baths 1
Condo Fees $94
Construction Status Updated/Remodeled,Turnkey
HOA Fees $94/mo
HOA Y/N Yes
Year Built 1993
Lot Size 4,870 Sqft
Property Description
Beautiful city light views and entertainer's backyard! Nestled on a quiet cul-de-sac with fantastic curb appeal; this turnkey pool home offers 3 bedrooms, 2.5 baths, and a 3-car garage. As you enter the home you are greeted by a living/dining room combo with high volume ceilings, 18” travertine flooring, wrought iron stair rail, plantation shutters, and custom light fixtures. An upgraded gourmet kitchen offers white shaker cabinetry, stone counters, stainless steel appliances, and an oversized island leading to the adjoining family room with fireplace and direct access to the backyard. The well designed upstairs features a master suite with amazing views and a beautifully remodeled bathroom and walk-in closet. Two spacious secondary bedrooms and remodeled bathroom complete the upstairs. The backyard boasts a pebble tec pool/spa, covered patio, raised deck lounge stone firepit and tropical landscaping. Foothill Ranch features access to miles of hiking and biking trails in the surround Whiting Ranch Wilderness Park, sports courts, and parks. The property is ideally located near great restaurants, shopping, movie theaters, and 241 toll road access!
Location
State CA
County Orange
Area Fh - Foothill Ranch
Zoning R-1
Interior
Interior Features Breakfast Bar, Cathedral Ceiling(s), Separate/Formal Dining Room, High Ceilings, Stone Counters, Recessed Lighting, All Bedrooms Up, Walk-In Closet(s)
Heating Central, Forced Air
Cooling Central Air
Flooring Carpet, Stone
Fireplaces Type Family Room
Fireplace Yes
Appliance Built-In Range, Dishwasher, Gas Cooktop, Disposal, Gas Oven, Range Hood
Laundry Inside, Laundry Room
Exterior
Parking Features Direct Access, Driveway, Garage
Garage Spaces 3.0
Garage Description 3.0
Fence Wood, Wrought Iron
Pool In Ground, Private, Association
Community Features Curbs, Gutter(s), Hiking, Park, Street Lights, Sidewalks
Utilities Available Cable Available, Electricity Connected, Natural Gas Connected, Sewer Connected, Water Connected
Amenities Available Sport Court, Outdoor Cooking Area, Barbecue, Picnic Area, Playground, Pool
View Y/N Yes
View City Lights
Roof Type Tile
Porch Patio
Attached Garage Yes
Total Parking Spaces 6
Private Pool Yes
Building
Lot Description Cul-De-Sac, Landscaped
Story 2
Entry Level Two
Foundation Slab
Sewer Public Sewer
Water Public
Level or Stories Two
New Construction No
Construction Status Updated/Remodeled,Turnkey
Schools
Elementary Schools Foothill Ranch
Middle Schools Rancho Santa Margarita
High Schools Trabucco Hills
School District Saddleback Valley Unified
Others
HOA Name Foothill Ranch Maintenance
Senior Community No
Tax ID 60114212
Acceptable Financing Submit
Listing Terms Submit
Financing Conventional
Special Listing Condition Standard
Read Less
Want to know what your home might be worth? Contact us for a FREE valuation!

Our team is ready to help you sell your home for the highest possible price ASAP

Bought with Arash Yaraghchian • Palm Realty Boutique, Inc.






