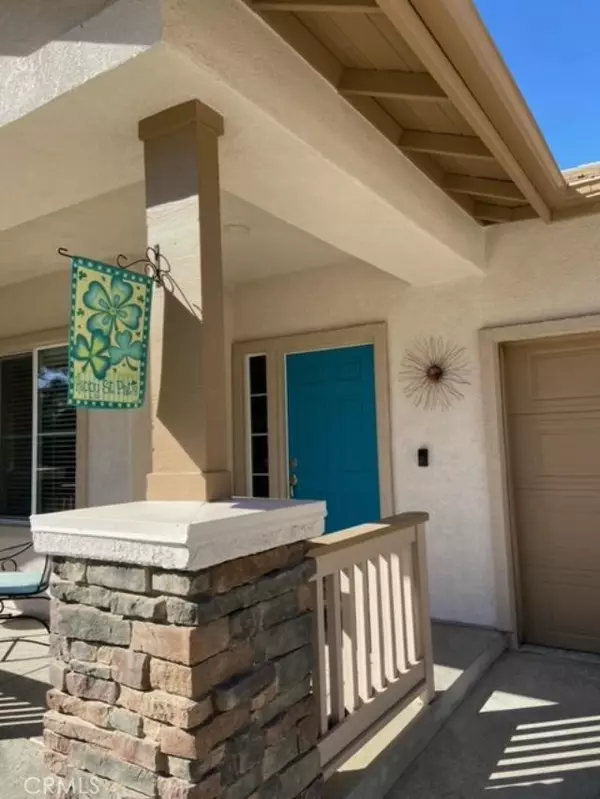$630,000
$615,000
2.4%For more information regarding the value of a property, please contact us for a free consultation.
1029 B ST Fillmore, CA 93015
3 Beds
2 Baths
1,492 SqFt
Key Details
Sold Price $630,000
Property Type Single Family Home
Sub Type Single Family Residence
Listing Status Sold
Purchase Type For Sale
Square Footage 1,492 sqft
Price per Sqft $422
Subdivision Hometown 3 (516003)
MLS Listing ID SR21064394
Sold Date 04/27/21
Bedrooms 3
Full Baths 2
Construction Status Turnkey
HOA Y/N No
Year Built 2003
Lot Size 5,998 Sqft
Property Description
Welcome to this beautiful three bedroom, two bath single story home in the small town of Fillmore. This property boasts newer appliances, fireplace in living room, and laminate plank flooring with carpeting in two of the bedrooms. The oven/range includes a convection oven and griddle. The kitchen has a view of the front lawn through the large window. There is tile in the kitchen and bathrooms. High ceilings give the house an open feel. The covered patio in the backyard is perfect for enjoying views of the mountains. This friendly small town offers a historic downtown area, as well as the Fillmore and Western train, and the Fillmore Historical Museum. The home is located within walking distance of Sespe Creek, the Fillmore Bike Path, Dolores Day Park, and schools. This is a great Ventura County location. No HOA fee or Mello Roos tax!
Location
State CA
County Ventura
Area Vc55 - Fillmore
Rooms
Main Level Bedrooms 3
Interior
Interior Features Ceiling Fan(s), Cathedral Ceiling(s), Pantry, Tile Counters, Track Lighting
Heating Central
Cooling Central Air
Flooring Laminate
Fireplaces Type Living Room
Fireplace Yes
Appliance Electric Range, Gas Range, Microwave, Refrigerator, Self Cleaning Oven, Water Heater, Dryer, Washer
Exterior
Garage Direct Access, Door-Single, Driveway, Garage
Garage Spaces 2.0
Garage Description 2.0
Pool None
Community Features Curbs, Street Lights, Sidewalks
Utilities Available Cable Available, Natural Gas Connected, Phone Available, Sewer Connected, Water Connected
View Y/N Yes
View Mountain(s)
Porch Patio
Attached Garage Yes
Total Parking Spaces 2
Private Pool No
Building
Lot Description 0-1 Unit/Acre, Yard
Story 1
Entry Level One
Sewer Public Sewer
Water Public
Level or Stories One
New Construction No
Construction Status Turnkey
Schools
School District Fillmore Unified
Others
Senior Community No
Tax ID 0430130075
Security Features Carbon Monoxide Detector(s),Smoke Detector(s)
Acceptable Financing Cash, Conventional
Listing Terms Cash, Conventional
Financing Cash
Special Listing Condition Standard
Read Less
Want to know what your home might be worth? Contact us for a FREE valuation!

Our team is ready to help you sell your home for the highest possible price ASAP

Bought with General NONMEMBER • NONMEMBER MRML






