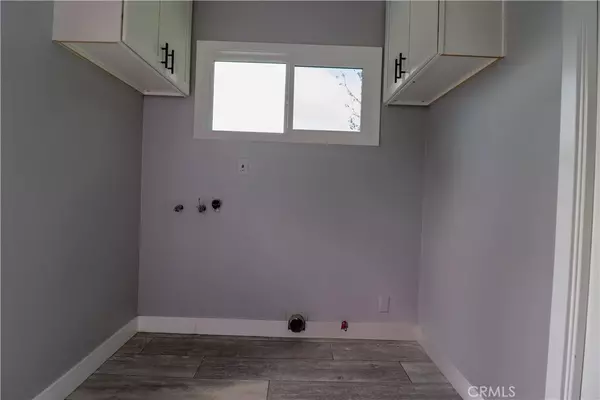$750,000
$719,000
4.3%For more information regarding the value of a property, please contact us for a free consultation.
4925 Coke AVE Lakewood, CA 90712
3 Beds
2 Baths
1,336 SqFt
Key Details
Sold Price $750,000
Property Type Single Family Home
Sub Type Single Family Residence
Listing Status Sold
Purchase Type For Sale
Square Footage 1,336 sqft
Price per Sqft $561
Subdivision Lakewood Mutuals (Lkmu)
MLS Listing ID PW20235572
Sold Date 12/11/20
Bedrooms 3
Full Baths 2
HOA Y/N No
Year Built 1952
Lot Size 6,128 Sqft
Property Description
"Oh My Stars" Look no further, This immaculate Lakewood Mutuals home has been completely upgraded and remodeled, and incorporates a clean, modern design, with a nice fresh concept floor plan, featuring laminate flooring, and ample use of designer, recessed, and natural lighting, convenient separate laundry room right off kitchen area. The living room serves as the focal point of the home, and offers a fresh back yard view through the upgraded slider doors. Large open dining room with space for seating, quartz kitchen and bathroom counter tops, new custom cabinetry, tile back splash, beautiful interior and exterior lighting, stainless-steel and black appliances. The home offers THREE bedrooms, plus TWO bathrooms. Each bathroom features unique tile, a frame less shower door and glass shower tub enclosure. Many UPGRADES in this home including central air and heating system, copper plumbing, new fencing, dual-pane windows, upgraded entry door and hardware, and upgraded bathroom fixtures. The exterior features fresh plants and flowers, sprinklers and drip systems, finished 2-car garage. Property has been tented and has termite completion. Located on a huge corner lot in a desirable, tree-lined neighborhood. Walking distance to shops and restaurants, with quick access to freeways, schools, parks, and the shore!
Location
State CA
County Los Angeles
Area 24 - Lakewood Mutuals
Zoning LKR1YY
Rooms
Other Rooms Storage
Main Level Bedrooms 3
Interior
Interior Features Recessed Lighting, All Bedrooms Down
Heating Central
Cooling Central Air
Flooring Laminate, Tile
Fireplaces Type None
Fireplace No
Appliance 6 Burner Stove, Dishwasher
Laundry Washer Hookup, Gas Dryer Hookup, Laundry Room
Exterior
Parking Features Asphalt, Concrete, Door-Multi, Driveway, Garage, Garage Door Opener, Workshop in Garage
Garage Spaces 2.0
Garage Description 2.0
Fence Block, Brick, Wood
Pool None
Community Features Curbs, Dog Park, Golf, Park, Street Lights, Suburban, Sidewalks
View Y/N No
View None
Roof Type Shingle
Porch Rear Porch, Concrete, Front Porch, Open, Patio
Attached Garage No
Total Parking Spaces 2
Private Pool No
Building
Lot Description 0-1 Unit/Acre, Corner Lot, Drip Irrigation/Bubblers, Sprinklers In Rear, Sprinklers In Front, Sprinklers Timer, Sprinklers On Side, Sprinkler System
Story 1
Entry Level One
Foundation Raised
Sewer Public Sewer
Water Public
Architectural Style Bungalow, Modern, Ranch
Level or Stories One
Additional Building Storage
New Construction No
Schools
School District Long Beach Unified
Others
Senior Community No
Tax ID 7155020033
Security Features Carbon Monoxide Detector(s),Smoke Detector(s)
Acceptable Financing Cash to New Loan, Conventional
Listing Terms Cash to New Loan, Conventional
Financing FHA
Special Listing Condition Standard
Read Less
Want to know what your home might be worth? Contact us for a FREE valuation!

Our team is ready to help you sell your home for the highest possible price ASAP

Bought with Laura Aranda • Compass






