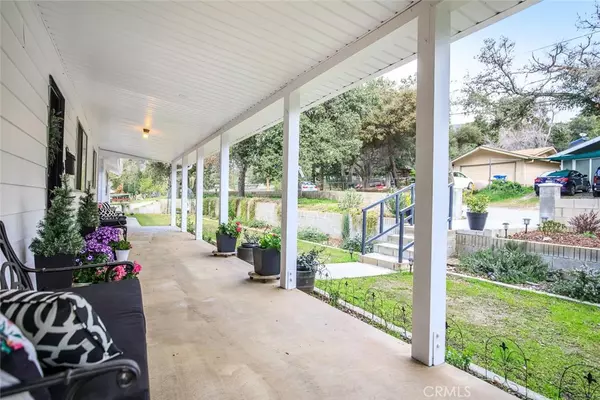$545,000
$545,000
For more information regarding the value of a property, please contact us for a free consultation.
39444 Calle El Parado Green Valley, CA 91390
3 Beds
2 Baths
1,675 SqFt
Key Details
Sold Price $545,000
Property Type Single Family Home
Sub Type Single Family Residence
Listing Status Sold
Purchase Type For Sale
Square Footage 1,675 sqft
Price per Sqft $325
MLS Listing ID SR20216469
Sold Date 12/04/20
Bedrooms 3
Full Baths 2
Construction Status Updated/Remodeled,Turnkey
HOA Y/N No
Year Built 1983
Lot Size 0.907 Acres
Property Description
One of a kind Single Story Ranch home nestled on a serene tree lined street in Green Valley! This stunning 3 bedroom 2 full bath home is truly something special! With designer upgrades throughout including plantation shutters, crown moldings, remodeled kitchen complete quartz counters, stainless steel appliances, farm sink, recessed lighting, tons of storage, adjacent to spacious indoor laundry/mud room and oversize 2 car garage and gazes over the beautiful tree lined street! The dining room opens to the incredibly spacious family room which is filled with plenty of natural light, the fireplace is quite a conversation piece, not to mention the views of the picturesque outdoor porch and nearby mountains! The master bedroom offers plenty of privacy on it's own wing of the house with step down entry, large walk in closet, soaking tub, walk in shower and designer lighting! The 2 additional bedrooms share a tastefully upgraded hall bath, are both incredibly private with plantation shutters, ceiling fans, custom paint and incredible views! The front and rear porches are an absolute dream with incredible views, serenity and plenty of space to entertain! Just under one flat acre, this lot boasts a PAVED RV PAD, commercial sized storage container, workshop, garden and plenty of grass for children and pets to roam! If country living is your dream but the convenience of the city is essential...this is the home for you!
Location
State CA
County Los Angeles
Area 699 - Not Defined
Zoning LCA11*
Rooms
Other Rooms Storage, Workshop
Main Level Bedrooms 3
Interior
Interior Features Ceiling Fan(s), Ceramic Counters, Pantry, Recessed Lighting, Bedroom on Main Level, Entrance Foyer, Main Level Master, Walk-In Closet(s), Workshop
Heating Central
Cooling Central Air
Flooring Tile, Wood
Fireplaces Type Family Room
Fireplace Yes
Appliance Disposal, Tankless Water Heater
Laundry Washer Hookup, Inside, Laundry Room
Exterior
Parking Features Direct Access, Driveway, Garage, RV Hook-Ups, RV Access/Parking, Workshop in Garage
Garage Spaces 2.0
Garage Description 2.0
Fence Partial
Pool None
Community Features Curbs
Utilities Available Electricity Connected, Water Connected
View Y/N Yes
View Mountain(s)
Roof Type Shingle
Porch Rear Porch, Front Porch
Attached Garage Yes
Total Parking Spaces 2
Private Pool No
Building
Lot Description 0-1 Unit/Acre, Back Yard, Front Yard, Garden, Lawn, Yard
Faces North
Story 1
Entry Level One
Foundation Slab
Sewer Septic Tank
Water Public
Architectural Style Craftsman
Level or Stories One
Additional Building Storage, Workshop
New Construction No
Construction Status Updated/Remodeled,Turnkey
Schools
School District William S. Hart Union
Others
Senior Community No
Tax ID 3234015034
Acceptable Financing Cash, Cash to New Loan, Conventional, VA Loan
Listing Terms Cash, Cash to New Loan, Conventional, VA Loan
Financing FHA
Special Listing Condition Standard
Read Less
Want to know what your home might be worth? Contact us for a FREE valuation!

Our team is ready to help you sell your home for the highest possible price ASAP

Bought with Bri Waterman • Compass California, Inc.






