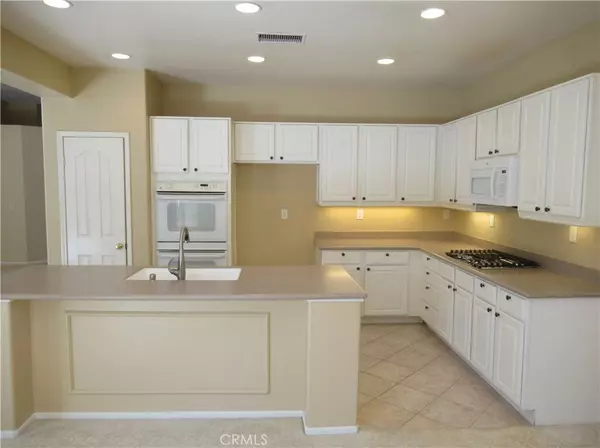$616,000
$619,000
0.5%For more information regarding the value of a property, please contact us for a free consultation.
9399 Shadowgrove DR Rancho Cucamonga, CA 91730
4 Beds
3 Baths
2,320 SqFt
Key Details
Sold Price $616,000
Property Type Single Family Home
Sub Type Single Family Residence
Listing Status Sold
Purchase Type For Sale
Square Footage 2,320 sqft
Price per Sqft $265
MLS Listing ID CV20216266
Sold Date 12/04/20
Bedrooms 4
Full Baths 3
Condo Fees $115
HOA Fees $115/mo
HOA Y/N Yes
Year Built 2000
Lot Size 6,534 Sqft
Property Description
This Beautiful single story home offers 3 br, 3 ba plus an office with built in desk & bookshelves. This open floor plan includes a large living room with fireplace, an attached California Room, a separate family room and a large open kitchen. The kitchen has a large center island, double oven, microwave, a New stove top and pantry. Double doors lead to the large master bedroom suite. The master bath includes separate tub & shower, dual sink vanity & a walk in closet with closet organizers. The 2 other bedrooms have their own full bathrooms & closet organizers. The 3 car garage includes built in cabinets & painted floor. The property is beautifully landscaped. The Gated community offers several parks & play areas and 24hr security.
Location
State CA
County San Bernardino
Area 688 - Rancho Cucamonga
Rooms
Main Level Bedrooms 3
Interior
Interior Features Open Floorplan, Pantry, Walk-In Closet(s)
Heating Central, Forced Air
Cooling Central Air, Attic Fan
Fireplaces Type Living Room
Fireplace Yes
Appliance Dishwasher, Gas Cooktop, Gas Oven, Microwave
Laundry Laundry Room
Exterior
Exterior Feature Koi Pond
Garage Door-Multi, Garage, Garage Door Opener
Garage Spaces 3.0
Garage Description 3.0
Pool None
Community Features Curbs, Street Lights, Sidewalks
Amenities Available Playground
View Y/N No
View None
Roof Type Tile
Attached Garage Yes
Total Parking Spaces 3
Private Pool No
Building
Lot Description Back Yard, Front Yard
Story 1
Entry Level One
Sewer Sewer Tap Paid
Water Public
Level or Stories One
New Construction No
Schools
School District Chaffey Joint Union High
Others
HOA Name Hawthornes
Senior Community No
Tax ID 0210471200000
Acceptable Financing Conventional, FHA, VA Loan
Listing Terms Conventional, FHA, VA Loan
Financing Conventional
Special Listing Condition Standard
Read Less
Want to know what your home might be worth? Contact us for a FREE valuation!

Our team is ready to help you sell your home for the highest possible price ASAP

Bought with Michael Douglas • Coldwell Banker Realty






