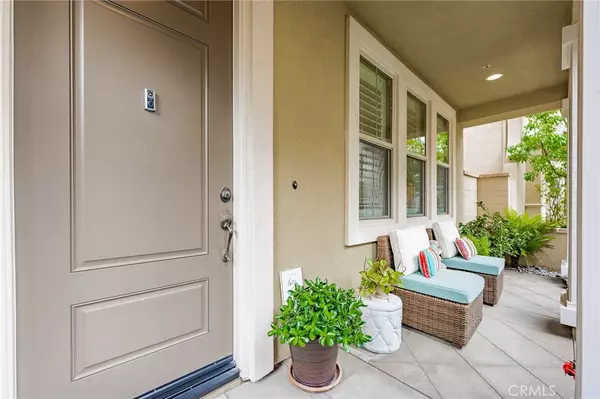$1,095,000
$1,095,000
For more information regarding the value of a property, please contact us for a free consultation.
8277 Noelle DR Huntington Beach, CA 92646
3 Beds
4 Baths
2,229 SqFt
Key Details
Sold Price $1,095,000
Property Type Condo
Sub Type Condominium
Listing Status Sold
Purchase Type For Sale
Square Footage 2,229 sqft
Price per Sqft $491
Subdivision Pacific Shores Bungalows (Psbun)
MLS Listing ID OC20213201
Sold Date 11/30/20
Bedrooms 3
Full Baths 3
Half Baths 1
Condo Fees $321
Construction Status Updated/Remodeled,Turnkey
HOA Fees $321/mo
HOA Y/N Yes
Year Built 2013
Property Description
No detail has been overlooked in this stunning Pacific Shores home. Located in one of the most desirable, beach-close gated communities of Huntington Beach, this property sits less than half a mile from the sand. This floor plan is unquestionably one of the best Christopher Homes has designed, offering an open plan & a spacious lower level primary suite, allowing for the flexibility to easily accommodate single level living. The finest upgrades & finishes have been selected for this stunning home, including white oak floors, crown moldings, beautiful countertops, & excellent appliances. The spacious living room flows nicely into the chef's kitchen, equipped w/ granite countertops, Whirlpool stainless steel appliances, & a large island w/ room for seating, & the sliding doors just off the kitchen lead you to your enclosed side patio where you can enjoy the ocean breeze. The lower level guest suite, which could easily function as a second primary suite, adds to this floor plan's flexibility & convenience. On the second level you'll find a bonus loft space - the perfect area for a home office - a full bathroom down the hall, & an additional guest bedroom. The primary suite is located at the end of the hallway, offering a large closet & attached bathroom w/ dual sinks, a walk-in shower, & stunning rainforest granite countertops. Located in the prestigious Pacific Shores community, just a short walk to the sand & shops & eateries of Pacific City, this home can't be missed.
Location
State CA
County Orange
Area 14 - South Huntington Beach
Rooms
Main Level Bedrooms 1
Interior
Interior Features Ceiling Fan(s), Crown Molding, Granite Counters, Open Floorplan, Bedroom on Main Level, Main Level Master, Multiple Master Suites, Walk-In Closet(s)
Heating Central
Cooling Central Air
Flooring Laminate, Wood
Fireplaces Type Living Room
Fireplace Yes
Appliance Dishwasher, Gas Cooktop, Gas Oven, Gas Range, Microwave, Refrigerator, Tankless Water Heater
Laundry Inside, Laundry Room
Exterior
Parking Features Door-Single, Garage
Garage Spaces 2.0
Garage Description 2.0
Pool Community, Association
Community Features Street Lights, Gated, Pool
Utilities Available Cable Available, Electricity Available, Natural Gas Available, Phone Available, Sewer Available, Water Available
Amenities Available Maintenance Grounds, Pool
View Y/N Yes
View Neighborhood
Accessibility Safe Emergency Egress from Home
Porch Enclosed, Front Porch
Attached Garage Yes
Total Parking Spaces 2
Private Pool No
Building
Story Two
Entry Level Two
Sewer Public Sewer
Water Public
Architectural Style Bungalow
Level or Stories Two
New Construction No
Construction Status Updated/Remodeled,Turnkey
Schools
Elementary Schools Moffett
Middle Schools Sowers
High Schools Edison
School District Huntington Beach Union High
Others
HOA Name Pacific Shores
Senior Community No
Tax ID 93948432
Security Features Carbon Monoxide Detector(s),Gated Community,Smoke Detector(s)
Acceptable Financing Conventional
Listing Terms Conventional
Financing Cash to New Loan
Special Listing Condition Standard
Read Less
Want to know what your home might be worth? Contact us for a FREE valuation!

Our team is ready to help you sell your home for the highest possible price ASAP

Bought with Daniel Pirz • First Team Estates





