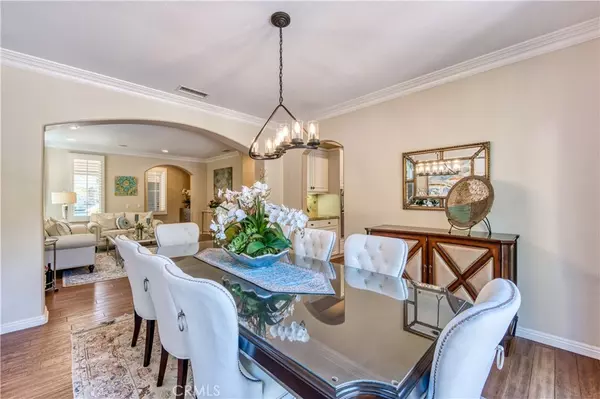$1,660,000
$1,688,800
1.7%For more information regarding the value of a property, please contact us for a free consultation.
33 Lily Pool Irvine, CA 92620
5 Beds
6 Baths
3,995 SqFt
Key Details
Sold Price $1,660,000
Property Type Single Family Home
Sub Type Single Family Residence
Listing Status Sold
Purchase Type For Sale
Square Footage 3,995 sqft
Price per Sqft $415
Subdivision Arbors (Arbr)
MLS Listing ID OC20205198
Sold Date 11/09/20
Bedrooms 5
Full Baths 5
Half Baths 1
Condo Fees $162
HOA Fees $162/mo
HOA Y/N Yes
Year Built 2004
Lot Size 6,098 Sqft
Property Description
Absolutely gorgeous, MODEL CONDITION, bright, EXECUTIVE LIVING in the GATED COMMUNITY of Northwood Estates. The BREATHTAKING DESIGN offers ONE EN-SUITE CASITA DOWNSTAIRS with separate entrance plus large office/playroom downstairs, FOUR en-suite bedrooms on the 2nd floor, SPACIOUS LOFT ON THE THIRD FLOOR with full bath, sink and mini fridge. Enjoy the enormous great room with a built-in speaker system, fireplace and ABUNDANCE OF WINDOWS looking into the breathtaking backyard. Luxurious gourmet kitchen with Center Island, granite countertop with full custom backsplash, BRAND NEW DESIGNER HOOD, and stainless steel appliances. Some of the amenities include DESIGNER HARDWOOD FLOOR and RECESSED LIGHTING THROUGHOUT, crown molding, WOOD WINDOW SHUTTERS, BUILT-IN SPEAKERS, surround sound system, freshly painted exterior, Dual AC units, Pre-wired for internet access in every room, BUILT IN CLOSET ORGANIZERS, mirrored closet doors, convenient upstairs laundry room with sink, ABUNDANCE OF STORAGE SPACE, upgraded wood staircase and MUCH MORE. French doors from secondary bedrooms open to COVERED BALCONY. Magnificent master suite offers HIS & HERS walk-in closets, & soaking tub. OVERSIZED 2 car attached garage with MULTIPLE BRAND NEW BUILT-IN CABINETS, and epoxy floors. EXCEPTIONAL ENTERTAINING BACKYARD complete with CUSTOM BBQ STATION, professional landscape & hardscape with MULTIPLE FRUIT TREES and MORE!Community Pool/Spa,Club house
Location
State CA
County Orange
Area Nw - Northwood
Rooms
Main Level Bedrooms 1
Interior
Interior Features Built-in Features, Balcony, Block Walls, Crown Molding, Granite Counters, High Ceilings, Open Floorplan, Pantry, Stone Counters, Recessed Lighting, Storage, Wired for Data, Wired for Sound, Bedroom on Main Level, Dressing Area, Entrance Foyer, Utility Room, Walk-In Pantry, Walk-In Closet(s)
Heating Central, Forced Air, Natural Gas
Cooling Central Air, Dual
Flooring Wood
Fireplaces Type Family Room
Fireplace Yes
Appliance Double Oven, Dishwasher, Gas Cooktop, Disposal, Gas Range, Microwave, Range Hood, Trash Compactor, Water Heater
Laundry Washer Hookup, Gas Dryer Hookup, Laundry Room, Upper Level
Exterior
Garage Garage
Garage Spaces 2.0
Garage Description 2.0
Fence Block
Pool Community, Association
Community Features Biking, Hiking, Storm Drain(s), Street Lights, Suburban, Sidewalks, Gated, Park, Pool
Amenities Available Clubhouse, Outdoor Cooking Area, Barbecue, Picnic Area, Playground, Pool, Spa/Hot Tub
View Y/N No
View None
Porch See Remarks
Attached Garage Yes
Total Parking Spaces 2
Private Pool No
Building
Lot Description Back Yard, Close to Clubhouse, Cul-De-Sac, Front Yard, Sprinklers In Rear, Sprinklers In Front, Landscaped, Near Park, Sprinklers Timer, Sprinkler System
Story Three Or More
Entry Level Three Or More
Sewer Public Sewer, Sewer Assessment(s)
Water Public
Level or Stories Three Or More
New Construction No
Schools
Elementary Schools Northwood
Middle Schools Siera Vista
High Schools Northwood
School District Irvine Unified
Others
HOA Name Northwood II
Senior Community No
Tax ID 55110150
Security Features Carbon Monoxide Detector(s),Fire Detection System,Gated Community,Key Card Entry,Smoke Detector(s)
Acceptable Financing Cash, Cash to New Loan, Conventional
Listing Terms Cash, Cash to New Loan, Conventional
Financing Conventional
Special Listing Condition Standard
Read Less
Want to know what your home might be worth? Contact us for a FREE valuation!

Our team is ready to help you sell your home for the highest possible price ASAP

Bought with Erica Tang • Redfin






