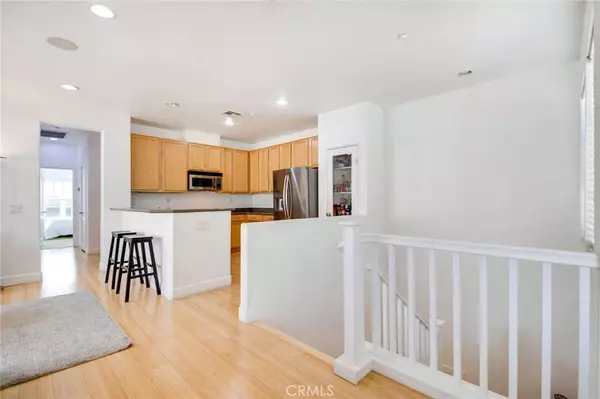$405,000
$419,900
3.5%For more information regarding the value of a property, please contact us for a free consultation.
7331 Shelby PL #9 Rancho Cucamonga, CA 91765
2 Beds
2 Baths
1,304 SqFt
Key Details
Sold Price $405,000
Property Type Condo
Sub Type Condominium
Listing Status Sold
Purchase Type For Sale
Square Footage 1,304 sqft
Price per Sqft $310
MLS Listing ID OC20193972
Sold Date 11/03/20
Bedrooms 2
Full Baths 1
Three Quarter Bath 1
Condo Fees $186
HOA Fees $186/mo
HOA Y/N Yes
Year Built 2004
Lot Size 1,306 Sqft
Property Description
Don’t miss out on this contemporary condo in the desirable Brighton at Etiwanda community. Built in 2004, this 2 bedroom / 2 bath condo has only 1 shared wall, is a spacious 1,304 sq ft and airy with 9ft. ceilings. It offers a large living room with a media nook, formal dining area with recessed lighting and bamboo flooring throughout. Contemporary kitchen with full suite of kitchenaid stainless steel appliances, beechwood kitchen cabinets with durable Corian countertops, breakfast bar and glass front pantry. The living room extends to one of two large balconies overlooking the community. The master suite has a walk-in closet and bathroom upgraded with a tile shower, dual sinks and porcelain tile flooring. This second balcony is off of this master suite overlooking the pool with view of the mountains. Bedroom number two also has recessed lighting and a walk-in closet. There's an indoor laundry room, new central air/heat, two car attached garage with automatic garage door, garage smart TV, and lots of storage space. The complex is well maintained including sparkling community pool and spa, picnic areas with barbecues, and a kids playground area. The HOA dues are low and include water. It's located close to the 210, 15 and 10 freeways, and is just minutes from the shopping and restaurants of Victoria Gardens and Ontario Mills. Unit 9 is in Building 2 on the southwest side of the pool.
Location
State CA
County San Bernardino
Area 688 - Rancho Cucamonga
Rooms
Main Level Bedrooms 1
Interior
Interior Features Balcony, Ceiling Fan(s), High Ceilings, Recessed Lighting, Solid Surface Counters, Walk-In Closet(s)
Heating Central
Cooling Central Air
Flooring Bamboo, Carpet
Fireplaces Type None
Fireplace No
Appliance Dishwasher, Disposal, Microwave
Laundry Inside, Laundry Room
Exterior
Garage Direct Access, Garage, Garage Door Opener, Guest
Garage Spaces 2.0
Garage Description 2.0
Pool Community, In Ground, Association
Community Features Curbs, Pool
Amenities Available Dog Park, Outdoor Cooking Area, Barbecue, Playground, Pool, Spa/Hot Tub
View Y/N Yes
View Mountain(s), Pool
Attached Garage Yes
Total Parking Spaces 2
Private Pool No
Building
Story One
Entry Level One
Sewer Unknown
Water Public
Architectural Style Contemporary
Level or Stories One
New Construction No
Schools
Elementary Schools Grapeland
Middle Schools Etiwanda
High Schools Etiwanda
School District Etiwanda
Others
HOA Name Etiwanda Community
Senior Community No
Tax ID 1100011810000
Security Features 24 Hour Security
Acceptable Financing Cash, Conventional, VA Loan
Listing Terms Cash, Conventional, VA Loan
Financing Conventional
Special Listing Condition Standard
Read Less
Want to know what your home might be worth? Contact us for a FREE valuation!

Our team is ready to help you sell your home for the highest possible price ASAP

Bought with MARY PERRY • REDFIN





