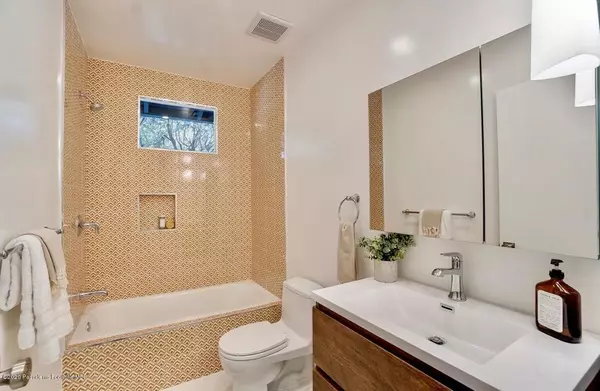$1,469,000
$1,469,000
For more information regarding the value of a property, please contact us for a free consultation.
1303 Oak Hill PL South Pasadena, CA 91030
3 Beds
2 Baths
1,509 SqFt
Key Details
Sold Price $1,469,000
Property Type Single Family Home
Sub Type Single Family Residence
Listing Status Sold
Purchase Type For Sale
Square Footage 1,509 sqft
Price per Sqft $973
MLS Listing ID P0-820001431
Sold Date 04/23/20
Bedrooms 3
Full Baths 2
Construction Status Updated/Remodeled
HOA Y/N No
Year Built 1949
Lot Size 6,843 Sqft
Property Description
Impeccably updated this newly remodeled Mid-Century homes is a dream! Nestled on a beautiful quiet tree-lined street in the South Pasadena school district this property offers privacy and luxury. Tropical elements and attention to detail throughout the property is so captivating you'll never want to leave. Luscious landscape and stunning period front door welcome you into comfortable living at it's finest. Custom floors and lovely natural light fill the home throughout as you enter into an open floor plan. Living room features original white brick fireplace and gorgeous Koi wallpaper. Dining area opens up to the spacious kitchen, featuring custom wood cabinetry, quartz countertops, Moroccan backsplash, stainless appliances and a separate laundry room. Hallway leads to a large guest bedroom and full bath along with a wonderful master suite with lots of closet space and en suite master bath featuring unique tiles, double vanity, and dual shower. Off the living room is a second guest bedroom and picture perfect family room with wet bar boasting floor to ceiling accordion doors that completely open perfect for SoCal entertaining, leading to the outdoor oasis. Secluded backyard features large patio, pool, pergola with Bougainvillea and attached 2 car garage.
Location
State CA
County Los Angeles
Area 658 - So. Pasadena
Zoning SPR1*
Interior
Interior Features Wet Bar, Built-in Features, Open Floorplan, Recessed Lighting, Attic
Heating Central, Fireplace(s), Natural Gas
Cooling Central Air
Flooring Stone, Wood
Fireplaces Type Decorative, Gas, Living Room
Fireplace Yes
Appliance Double Oven, Dishwasher, Freezer, Disposal, Gas Range, Ice Maker, Microwave, Range, Refrigerator, Range Hood, Vented Exhaust Fan, Water To Refrigerator
Laundry Electric Dryer Hookup, Gas Dryer Hookup, Inside, Laundry Room
Exterior
Exterior Feature Rain Gutters
Parking Features On Street
Garage Spaces 2.0
Garage Description 2.0
Fence Wood
Pool In Ground, Tile
View Y/N Yes
View Trees/Woods
Porch Lanai, Open, Patio
Total Parking Spaces 2
Private Pool Yes
Building
Lot Description Back Yard, Drip Irrigation/Bubblers, Front Yard, Sprinklers In Rear, Sprinklers In Front, Lawn, Landscaped, Paved, Secluded, Sprinklers Timer, Sprinkler System, Yard
Faces East
Story 1
Entry Level One
Foundation Raised
Architectural Style Mid-Century Modern
Level or Stories One
Construction Status Updated/Remodeled
Others
Senior Community No
Tax ID 5312020009
Acceptable Financing Cash, Cash to Existing Loan, Cash to New Loan, Conventional
Listing Terms Cash, Cash to Existing Loan, Cash to New Loan, Conventional
Special Listing Condition Standard
Read Less
Want to know what your home might be worth? Contact us for a FREE valuation!

Our team is ready to help you sell your home for the highest possible price ASAP

Bought with Lucy Mao • COMPASS






