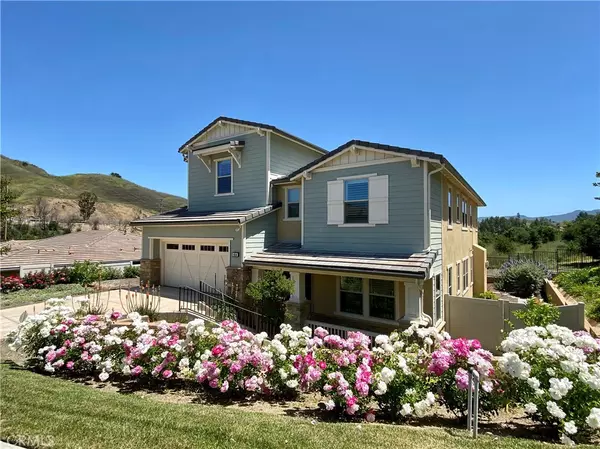$1,215,000
$1,250,000
2.8%For more information regarding the value of a property, please contact us for a free consultation.
4956 Hydepark DR Agoura Hills, CA 91301
5 Beds
5 Baths
3,666 SqFt
Key Details
Sold Price $1,215,000
Property Type Single Family Home
Sub Type Single Family Residence
Listing Status Sold
Purchase Type For Sale
Square Footage 3,666 sqft
Price per Sqft $331
Subdivision Agoura (850)
MLS Listing ID SR20185874
Sold Date 03/05/21
Bedrooms 5
Full Baths 4
Condo Fees $282
Construction Status Turnkey
HOA Fees $282/mo
HOA Y/N Yes
Year Built 2015
Lot Size 8,851 Sqft
Property Description
This stunning, turnkey, sun-filled home nestled on a cul-de-sac of highly desired Agoura Hills neighborhood -The Terraces. Downstairs offers a formal dinning room, a gourmet kitchen with a brand new double oven, built-in refrigerator, a massive island with seating area, beautiful granite counters, a large walk-in pantry. Best part from kitchen & great room is gorgeous view of California state reserve park of the back yard. The kitchen opens to the breakfast nook area and great room complimented by a classic, fireplace. There are one en suite just be the door can be use an home office and a powder room on the first floor. Convenient upstairs laundry room and 4 additional bedrooms upstairs. Beatiful spacious Master Suite with luxury bathroom includes double vanity, spa tub, luxurious shower with marble finished and large walk-in closet on the second floor. Another two bedrooms, one Jack and Jill bath and closet space also on the same floor. The Junior suite with bonus room on the top level. Add to this custom designer touches throughout, TONS of storage, plantation shutters, recessed lighting, in-ceiling sprinklers , hard-wired, closed circuit security cameras, ADT security, dual zone AC/Heat, outdoor patio, Served by the Award Winning Las Virgenes School District. Close to the shopping and dining of Agoura and Calabasas and a short ride to the famous beaches of Malibu. No be missed!
Location
State CA
County Los Angeles
Area Agoa - Agoura
Zoning AHA21*
Rooms
Main Level Bedrooms 1
Interior
Interior Features Granite Counters, High Ceilings, Open Floorplan, Pantry, Stone Counters, Storage, Wired for Data, Bedroom on Main Level, Jack and Jill Bath, Multiple Master Suites, Walk-In Pantry, Walk-In Closet(s)
Heating Central
Cooling Central Air, Dual
Flooring Carpet, Tile
Fireplaces Type Family Room, Gas
Fireplace Yes
Appliance Double Oven, Dishwasher, Gas Cooktop, Disposal, Gas Oven, Microwave, Refrigerator, Tankless Water Heater, Dryer, Washer
Laundry Inside, Laundry Room, Upper Level
Exterior
Garage Direct Access, Door-Single, Garage Faces Front, Garage, Side By Side
Garage Spaces 2.0
Garage Description 2.0
Pool None
Community Features Street Lights, Suburban
Amenities Available Management, Other
View Y/N Yes
View Canyon, Neighborhood
Attached Garage Yes
Total Parking Spaces 2
Private Pool No
Building
Lot Description Back Yard, Cul-De-Sac, Drip Irrigation/Bubblers, Front Yard, Greenbelt, Lawn, Landscaped, Paved, Rectangular Lot, Sprinklers Timer, Sprinkler System
Story Three Or More
Entry Level Three Or More
Sewer Public Sewer
Water Public
Level or Stories Three Or More
New Construction No
Construction Status Turnkey
Schools
School District Las Virgenes
Others
HOA Name The Terraces at Agoura hills
Senior Community No
Tax ID 2061014038
Security Features Prewired,Security System,Closed Circuit Camera(s)
Acceptable Financing Cash, Cash to New Loan
Listing Terms Cash, Cash to New Loan
Financing Cash to New Loan
Special Listing Condition Standard
Read Less
Want to know what your home might be worth? Contact us for a FREE valuation!

Our team is ready to help you sell your home for the highest possible price ASAP

Bought with David Cohan • RE/MAX One






