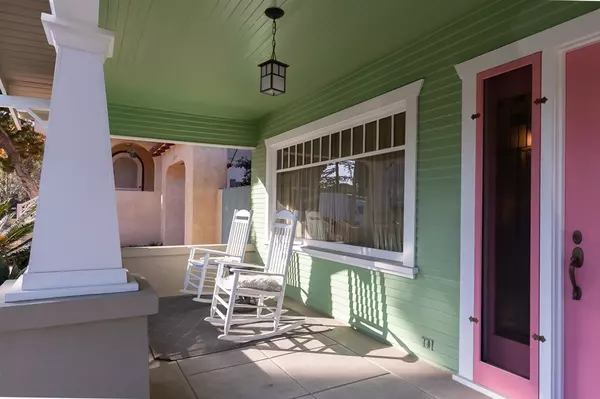$1,500,000
$1,499,000
0.1%For more information regarding the value of a property, please contact us for a free consultation.
1840 SHERIDAN AVE. San Diego, CA 92103
4 Beds
3 Baths
2,292 SqFt
Key Details
Sold Price $1,500,000
Property Type Single Family Home
Sub Type Single Family Residence
Listing Status Sold
Purchase Type For Sale
Square Footage 2,292 sqft
Price per Sqft $654
Subdivision Mission Hills
MLS Listing ID 200002298
Sold Date 02/05/20
Bedrooms 4
Full Baths 3
Construction Status Updated/Remodeled
HOA Y/N No
Year Built 1960
Lot Size 6,098 Sqft
Property Description
SINGLE LEVEL CRAFTSMAN with SEPARATE ONE BED/BATH above TWO CAR GARAGE with ALLEY ACCESS. Main house is beautifully appointed with WOOD FLOORS and original GUMWOOD BUILT INS. Tastefully remodeled with CUSTOM CABINETS and BATHS. Large rooms with ORINGAL WINDOW SEATS in bedrooms. Well maintained with several upgrades including OWNED SOLAR. TWO PATIO AREAS. EXTRA WIDE TANDEM GARAGE. 800 sq.ft ONE BED/BATH FULLY PERMITTED with PRIVATE DECK and above deck SPA. Come quick it won't last. See supplement So many extras. Large CRAFTSMAN FRONT PORCH. STAINED GLASS. BARN DOOR SLIDER at third bedroom. LANDSCAPED, EASY YARD MAINTENANCE. POTENTIAL RV PARKING. SLIDE GATE OPENS to EXTRA PARKING SPOT in alley or SEPARATE PATIO for one bedroom. One bedroom is fenced separately from main house. Furniture inside main house is negotiable. Recently painted exterior. Additional unit is FULLY PERMITTED including patios with separate TANKLESS water heater. Gas water heater for main house. Owner died on property recently in additional one bedroom. Trustee/seller has never lived at this property and has limited knowledge. FURNITURE outside and in IS NEGOTIABLE.. Neighborhoods: N. MISSION HILLS Equipment: Dryer,Garage Door Opener,Pool/Spa/Equipment, Washer Other Fees: 0 Sewer: Sewer Connected Topography: LL
Location
State CA
County San Diego
Area 92103 - Mission Hills
Zoning R-1:SINGLE
Rooms
Other Rooms Guest House, Two On A Lot
Interior
Heating Forced Air, Natural Gas
Cooling Central Air
Flooring Laminate, Wood
Fireplaces Type Decorative, Living Room
Fireplace Yes
Appliance Double Oven, Dishwasher, Gas Cooking, Disposal, Gas Water Heater, Refrigerator, Range Hood, Tankless Water Heater
Laundry Electric Dryer Hookup, Gas Dryer Hookup
Exterior
Garage Attached Carport, Carport, Driveway, Garage, Garage Door Opener, Gated, Paved, Tandem
Garage Spaces 2.0
Garage Description 2.0
Pool None
Roof Type Composition
Porch Concrete, Front Porch, Porch
Total Parking Spaces 6
Private Pool No
Building
Story Multi/Split
Entry Level Multi/Split
Architectural Style Craftsman
Level or Stories Multi/Split
Additional Building Guest House, Two On A Lot
Construction Status Updated/Remodeled
Others
Tax ID 4436111600
Acceptable Financing Cash, Conventional, FHA, VA Loan
Listing Terms Cash, Conventional, FHA, VA Loan
Financing Cash
Read Less
Want to know what your home might be worth? Contact us for a FREE valuation!

Our team is ready to help you sell your home for the highest possible price ASAP

Bought with Richelle Jett • eXp Realty of California, Inc






