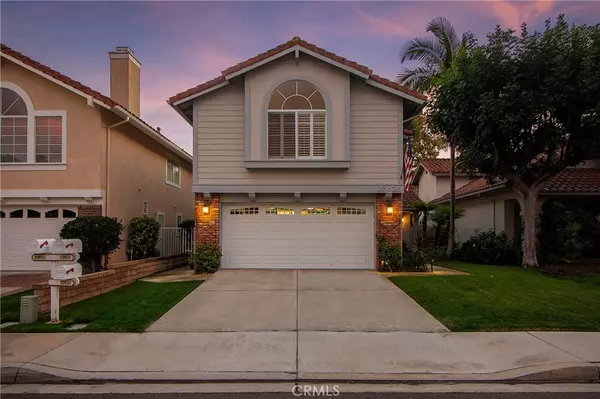$908,500
$939,000
3.2%For more information regarding the value of a property, please contact us for a free consultation.
23626 Teagan CIR Laguna Niguel, CA 92677
3 Beds
3 Baths
1,997 SqFt
Key Details
Sold Price $908,500
Property Type Single Family Home
Sub Type Single Family Residence
Listing Status Sold
Purchase Type For Sale
Square Footage 1,997 sqft
Price per Sqft $454
Subdivision Laguna Crest Homes I (Lch)
MLS Listing ID OC19270359
Sold Date 02/29/20
Bedrooms 3
Full Baths 2
Half Baths 1
Condo Fees $140
Construction Status Updated/Remodeled
HOA Fees $140/mo
HOA Y/N Yes
Year Built 1992
Lot Size 4,791 Sqft
Property Description
HIGHLY UPGRADED LAGUNA CREST BEAUTY! This ultra contemporary & sleek home won't disappoint. Excellent interior cul de sac location in the tract & excellent curb appeal with updated color palette, address numbers on home, plus pathway lighting. Enter the home through the custom wood front doors with glass for elegance and also lets in natural light. Spacious living room with high ceilings & Milgard french doors with sidelights out to immaculate and private yard. New laminate flooring on first floor with new updated tile in hallway and kitchen. Kitchen boasts maple wood cabinets, Wolf stove with iconic red knobs, Bosch dishwasher, French-door LG refrigerator, & custom island. Separate family room off the kitchen with updated fireplace & mantel. The family room has ShadeStore window treatment with Jonathan Adler fabric. The modern metal stair rails with wood trim leads you to the upstairs. Brand new carpeting upstairs with upgraded padding. The master bedroom is large and has a spectacular master bathroom that has been totally transformed with high end fixtures, finishes and dual sinks. Two other bedrooms plus a remodeled bathroom and nook space plus the hallway with wood built-ins for more storage and space complete the upstairs. Too many upgrades to list...you must see to experience the high level of design and finishes in this incredible home. Great central Laguna Niguel location. Close to excellent shopping, Laguna Niguel Design Center, and bikes and trails.
Location
State CA
County Orange
Area Lnlak - Lake Area
Interior
Interior Features High Ceilings, All Bedrooms Up
Heating Central
Cooling Central Air
Flooring Carpet, Laminate
Fireplaces Type Family Room
Fireplace Yes
Laundry Inside
Exterior
Parking Features Direct Access, Garage
Garage Spaces 2.0
Garage Description 2.0
Pool None
Community Features Curbs, Hiking, Street Lights, Suburban, Sidewalks
Amenities Available Maintenance Grounds
View Y/N Yes
View Neighborhood, Trees/Woods
Porch Brick
Attached Garage Yes
Total Parking Spaces 2
Private Pool No
Building
Lot Description Cul-De-Sac
Story Two
Entry Level Two
Sewer Public Sewer
Water Public
Level or Stories Two
New Construction No
Construction Status Updated/Remodeled
Schools
Elementary Schools Moulton
Middle Schools Aliso Viejo
High Schools Aliso Niguel
School District Capistrano Unified
Others
HOA Name Laguna Crest
Senior Community No
Tax ID 65528158
Acceptable Financing Cash, Conventional, VA Loan
Listing Terms Cash, Conventional, VA Loan
Financing Conventional
Special Listing Condition Standard
Read Less
Want to know what your home might be worth? Contact us for a FREE valuation!

Our team is ready to help you sell your home for the highest possible price ASAP

Bought with Siamak Naraghi • Century 21 Award






