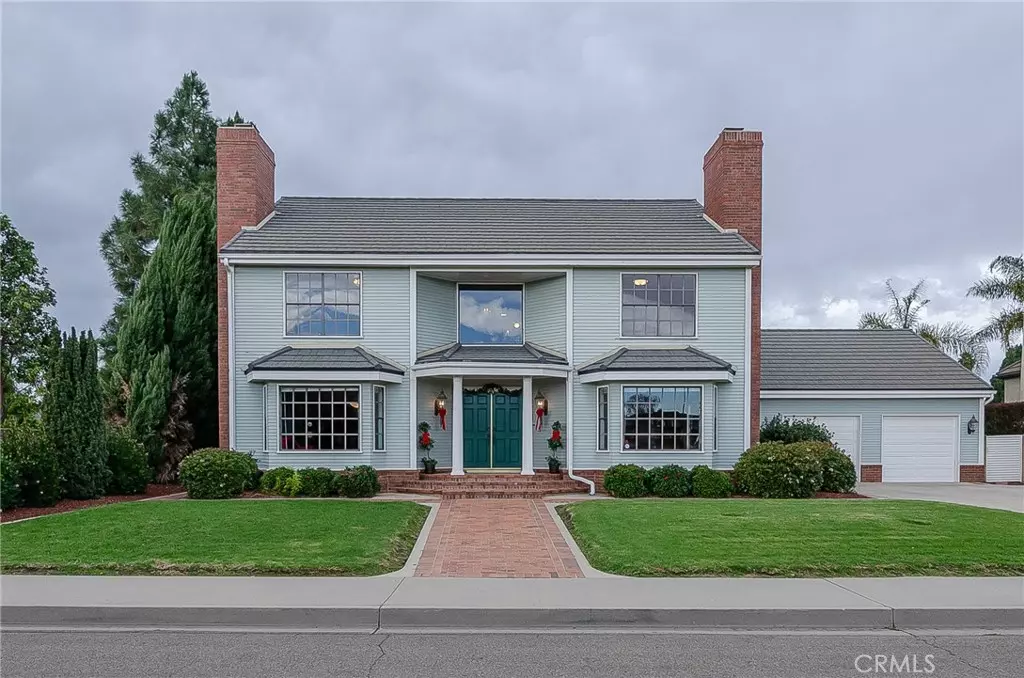$595,000
$595,000
For more information regarding the value of a property, please contact us for a free consultation.
540 S Palisade DR Santa Maria, CA 93454
3 Beds
3 Baths
2,856 SqFt
Key Details
Sold Price $595,000
Property Type Single Family Home
Sub Type Single Family Residence
Listing Status Sold
Purchase Type For Sale
Square Footage 2,856 sqft
Price per Sqft $208
Subdivision Sm Southeast(930)
MLS Listing ID NS19277167
Sold Date 02/20/20
Bedrooms 3
Full Baths 2
Half Baths 1
HOA Y/N No
Year Built 1981
Lot Size 9,583 Sqft
Property Description
This is a home to EXPERIENCE! Reminiscent of Norman Rockwell, Charles Dickens and the Christmas Carol, fall in love with this custom built Colonial style home! As you pull up symmetry, and balance are evident! Two fireplaces anchor each side of the home, beautiful columns grace the entrance, and expansive windows greet you as you approach the double doors opening into a majestic foyer! Feel like you have been transported to another part of the country and time! Quality of materials, and finishes; attention to detail, such as etched glass doors, crown molding matching the color pallets of the rooms, glass fronted display cases, 7” accent baseboards even up the staircase are just a few! Great thought given to storage, solid wood cabinetry, solid wood display shelving, doors and pocket doors! Located on a quiet interior street in Desirable Hancock Park next to a wonderful park, appreciate this homes privacy! Additional extras are an over-sized 600 sq. ft. garage with a storage room, two heating systems and solid block wall surrounding the back yard! Too much to list! Come see for yourself!
Location
State CA
County Santa Barbara
Area Smse - Sm Southeast
Interior
Interior Features Ceiling Fan(s), Crown Molding, Cathedral Ceiling(s), All Bedrooms Up, Entrance Foyer, Walk-In Closet(s)
Heating Central, Fireplace(s)
Cooling None
Fireplaces Type Family Room, Living Room
Fireplace Yes
Appliance Electric Cooktop
Laundry Inside, In Kitchen
Exterior
Garage Spaces 2.5
Garage Description 2.5
Fence Block
Pool None
Community Features Park, Street Lights, Sidewalks
Utilities Available Underground Utilities
View Y/N Yes
View Park/Greenbelt, Mountain(s), Neighborhood
Roof Type Other
Attached Garage Yes
Total Parking Spaces 3
Private Pool No
Building
Lot Description Back Yard, Street Level
Story Two
Entry Level Two
Foundation Raised
Sewer Public Sewer
Water Public
Level or Stories Two
New Construction No
Schools
School District Other
Others
Senior Community No
Tax ID 128063002
Security Features Smoke Detector(s)
Acceptable Financing Submit
Listing Terms Submit
Financing FHA
Special Listing Condition Standard, Trust
Read Less
Want to know what your home might be worth? Contact us for a FREE valuation!

Our team is ready to help you sell your home for the highest possible price ASAP

Bought with Greg NONMEMBER • NONMEMBER MRML






