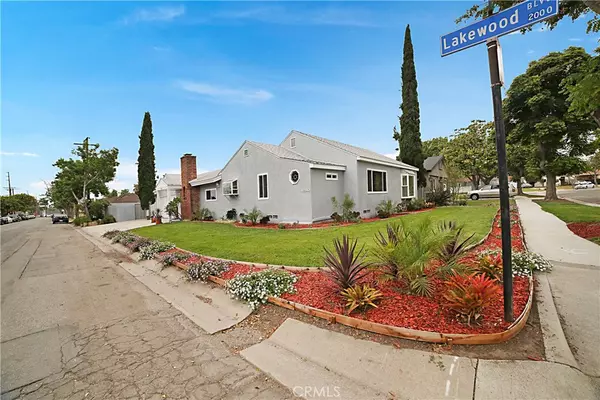$704,500
$710,000
0.8%For more information regarding the value of a property, please contact us for a free consultation.
4290 E De Ora WAY Long Beach, CA 90815
3 Beds
2 Baths
1,750 SqFt
Key Details
Sold Price $704,500
Property Type Single Family Home
Sub Type Single Family Residence
Listing Status Sold
Purchase Type For Sale
Square Footage 1,750 sqft
Price per Sqft $402
Subdivision Artcraft Manor (Am)
MLS Listing ID PW19281799
Sold Date 02/18/20
Bedrooms 3
Full Baths 2
Construction Status Turnkey
HOA Y/N No
Year Built 1942
Lot Size 6,969 Sqft
Property Description
Welcome to this beautiful 3 bedroom 2 bath home, in the desirable ArtCraft Manor area of Long Beach. This home boasts a master suite with a cedar walk-in closet, new laminate flooring in the family room, kitchen and bathrooms, State of the Art - ductless air condition/heating in the bedrooms and family room, vaulted ceiling & wood burning fireplace in family room. NEWER ROOF is 1 year old. The backyard features a grass area, small vegetable/flower garden, large covered patio and spacious grilling area. A 3 car garage + remote controlled gate for BOAT/RV parking. Seller has paid off $45,000 solar system. Conveniently located a short distance to freeways, parks, golf courses, shopping, dining and schools.
Location
State CA
County Los Angeles
Area 35 - Artcraft Manor
Zoning LBR1N
Rooms
Main Level Bedrooms 3
Interior
Interior Features Ceiling Fan(s), Open Floorplan, Pantry, All Bedrooms Down, Attic, Walk-In Closet(s)
Heating Fireplace(s)
Cooling Central Air, See Remarks
Flooring Laminate, Wood
Fireplaces Type Family Room
Fireplace Yes
Appliance Convection Oven, Dishwasher, Gas Oven, Ice Maker, Refrigerator, Self Cleaning Oven
Laundry Washer Hookup, Electric Dryer Hookup, Outside
Exterior
Parking Features Boat, Door-Multi, Garage, RV Gated, RV Access/Parking
Garage Spaces 3.0
Garage Description 3.0
Fence Electric, Stucco Wall, Wood
Pool None
Community Features Biking, Dog Park, Park, Suburban
Utilities Available Electricity Available, Electricity Connected, Natural Gas Available, Natural Gas Connected, Sewer Available, Sewer Connected, Water Available, Water Connected
View Y/N Yes
View Neighborhood
Roof Type Composition
Porch Covered, Patio, Tile
Attached Garage Yes
Total Parking Spaces 6
Private Pool No
Building
Lot Description Corner Lot, Garden, Greenbelt, Sprinklers In Front, Lawn, Landscaped, Secluded
Story 1
Entry Level One
Foundation Raised, Slab
Sewer Public Sewer
Water Public
Architectural Style Contemporary
Level or Stories One
New Construction No
Construction Status Turnkey
Schools
School District Long Beach Unified
Others
Senior Community No
Tax ID 7219007013
Acceptable Financing Cash, Cash to Existing Loan, Cash to New Loan, Conventional, Fannie Mae
Green/Energy Cert Solar
Listing Terms Cash, Cash to Existing Loan, Cash to New Loan, Conventional, Fannie Mae
Financing Conventional
Special Listing Condition Standard
Read Less
Want to know what your home might be worth? Contact us for a FREE valuation!

Our team is ready to help you sell your home for the highest possible price ASAP

Bought with Tom Mai • Tom Mai, Broker






