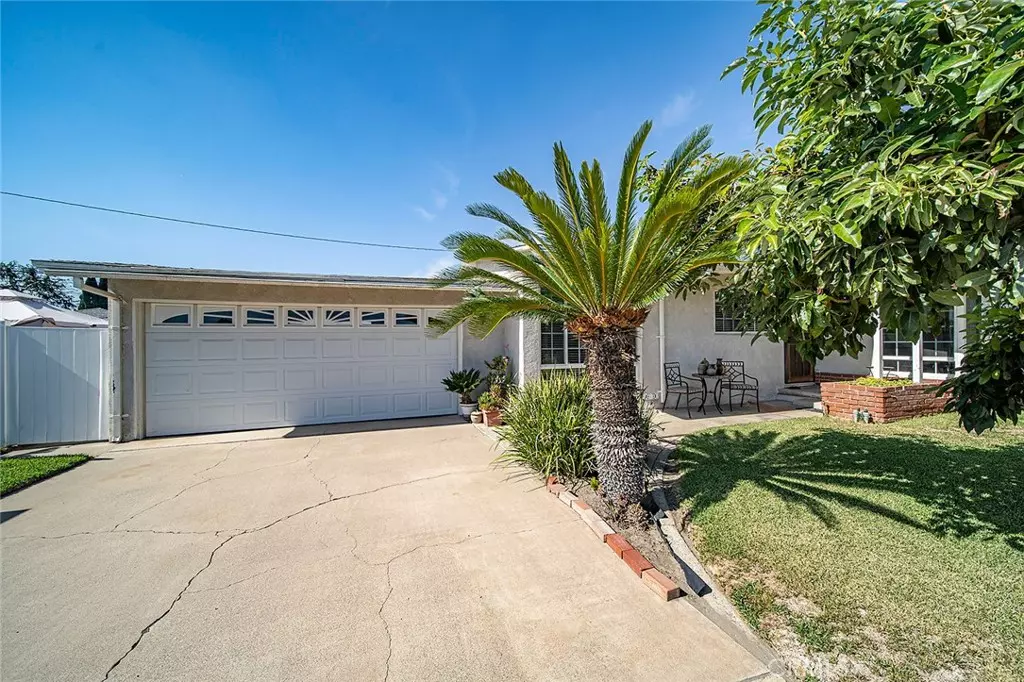$870,000
$839,000
3.7%For more information regarding the value of a property, please contact us for a free consultation.
11291 Garden Dr Garden Grove, CA 92840
3 Beds
2 Baths
1,340 SqFt
Key Details
Sold Price $870,000
Property Type Single Family Home
Sub Type Single Family Residence
Listing Status Sold
Purchase Type For Sale
Square Footage 1,340 sqft
Price per Sqft $649
Subdivision ,Unknown
MLS Listing ID PW22233550
Sold Date 01/09/23
Bedrooms 3
Full Baths 2
HOA Y/N No
Year Built 1955
Lot Size 10,876 Sqft
Lot Dimensions Public Records
Property Description
This fabulous single family residence with 3 bedrooms and 2 bathrooms nested in a quiet cul-de-sac street in a great neighborhood. The beautiful front yard has 2 avocado trees which provide plenty of avocados for you to enjoy. When you entering, you immediately notice the original gorgeous oak wood flooring. It’s an open floor plan of living room and dining for entertaining with a cozy fireplace. The kitchen features white tile countertops, an electric cooktop with 4 coil elements offer the heat you need to quickly cook your favorite dishes, with a built-in double oven and ample cabinets. The master bedroom has a wall closet and a full bath with tub. The other 2 bedrooms are brightly lit with natural light from the windows. Double pane windows, copper plumbing, washer and dryer included. Added square footage living space with the enclosed sun-room. Head to the backyard for the perfect private area to enjoy the outdoors, with a huge open space for any potential additions.
Location
State CA
County Orange
Area 62 - Garden Grove N Of Chapman, W Of Euclid
Zoning SFR
Rooms
Main Level Bedrooms 3
Interior
Interior Features Breakfast Area, Separate/Formal Dining Room, All Bedrooms Down
Cooling Central Air
Flooring Carpet, Tile, Wood
Fireplaces Type Dining Room, Gas
Fireplace Yes
Appliance Electric Range, Microwave, Refrigerator, Range Hood, Water Heater, Dryer, Washer
Laundry Washer Hookup, Electric Dryer Hookup
Exterior
Parking Features Concrete, Driveway
Garage Spaces 2.0
Garage Description 2.0
Fence Block
Pool None
Community Features Urban
Utilities Available Electricity Connected, Natural Gas Connected, Sewer Connected, Water Connected
View Y/N No
View None
Roof Type Shingle
Porch Covered, Enclosed
Attached Garage Yes
Total Parking Spaces 2
Private Pool No
Building
Lot Description Back Yard, Cul-De-Sac, Front Yard, Sprinklers In Rear, Sprinklers In Front, Sprinklers Manual
Story One
Entry Level One
Foundation Concrete Perimeter
Sewer Public Sewer
Water Public
Architectural Style Traditional
Level or Stories One
New Construction No
Schools
Elementary Schools Faylane
Middle Schools Lake Side
School District Garden Grove Unified
Others
Senior Community No
Tax ID 08956203
Security Features Carbon Monoxide Detector(s),Smoke Detector(s)
Acceptable Financing Cash, Conventional, FHA, VA Loan
Listing Terms Cash, Conventional, FHA, VA Loan
Financing Conventional
Special Listing Condition Standard
Read Less
Want to know what your home might be worth? Contact us for a FREE valuation!

Our team is ready to help you sell your home for the highest possible price ASAP

Bought with Khuong Nguyen • Frontier Realty Inc






