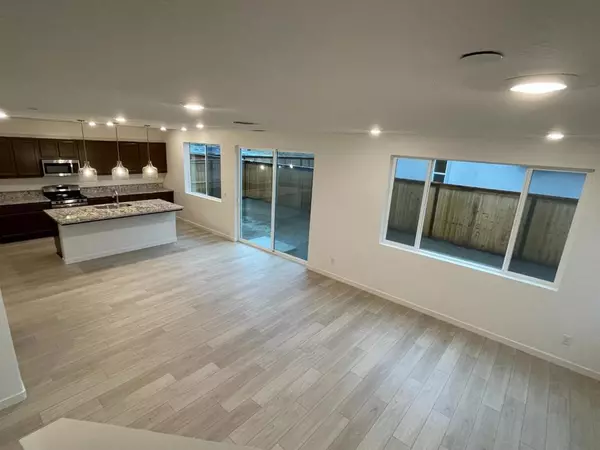$670,000
$695,900
3.7%For more information regarding the value of a property, please contact us for a free consultation.
15915 Testarossa ST Lathrop, CA 95330
4 Beds
3 Baths
2,447 SqFt
Key Details
Sold Price $670,000
Property Type Single Family Home
Sub Type Single Family Residence
Listing Status Sold
Purchase Type For Sale
Square Footage 2,447 sqft
Price per Sqft $273
MLS Listing ID ML81909274
Sold Date 02/27/23
Bedrooms 4
Full Baths 3
HOA Y/N No
Year Built 2022
Lot Size 4,460 Sqft
Property Description
Tri Pointe Homes proudly offers Homesite 56 Plan 3A located at the Journey community in Stanford Crossing. This 2 story home offers a beautiful kitchen with stunning granite slab countertops, chic pendant lights over the large kitchen island and a walk-in pantry. Homesite 56 is move-in ready and also boasts hard-surface flooring throughout most of the first floor, additional LED recessed can lighting in the great room, loft and surface mount light fixtures centered in all the bedrooms. Stanford Crossing is a planned community with a lasting vision that features multiple parks and inventive playgrounds, basketball and tennis courts, and access to numerous river trials leading to the San Joaquin River. Journey by Tri Pointe Homes is a short walk to Lathrop's Generations Center where year-round recreation, concerts, classes and gatherings take place. Photos are of renderings and model home, not actual homesite photo.
Location
State CA
County San Joaquin
Area 699 - Not Defined
Zoning r-1
Interior
Interior Features Loft
Heating Central
Cooling Central Air
Flooring Carpet, Tile
Fireplace No
Appliance Dishwasher, Disposal, Microwave
Exterior
Garage Spaces 2.0
Garage Description 2.0
Roof Type Concrete,Tile
Attached Garage Yes
Total Parking Spaces 2
Building
Faces East
Story 2
Foundation Slab
Sewer Public Sewer
Water Public
Architectural Style Ranch
New Construction No
Schools
School District Manteca Unified
Others
Tax ID 192160390000
Acceptable Financing FHA
Listing Terms FHA
Financing Conventional
Read Less
Want to know what your home might be worth? Contact us for a FREE valuation!

Our team is ready to help you sell your home for the highest possible price ASAP

Bought with Jennifer Younathan • TRI Pointe Homes Bay Area






