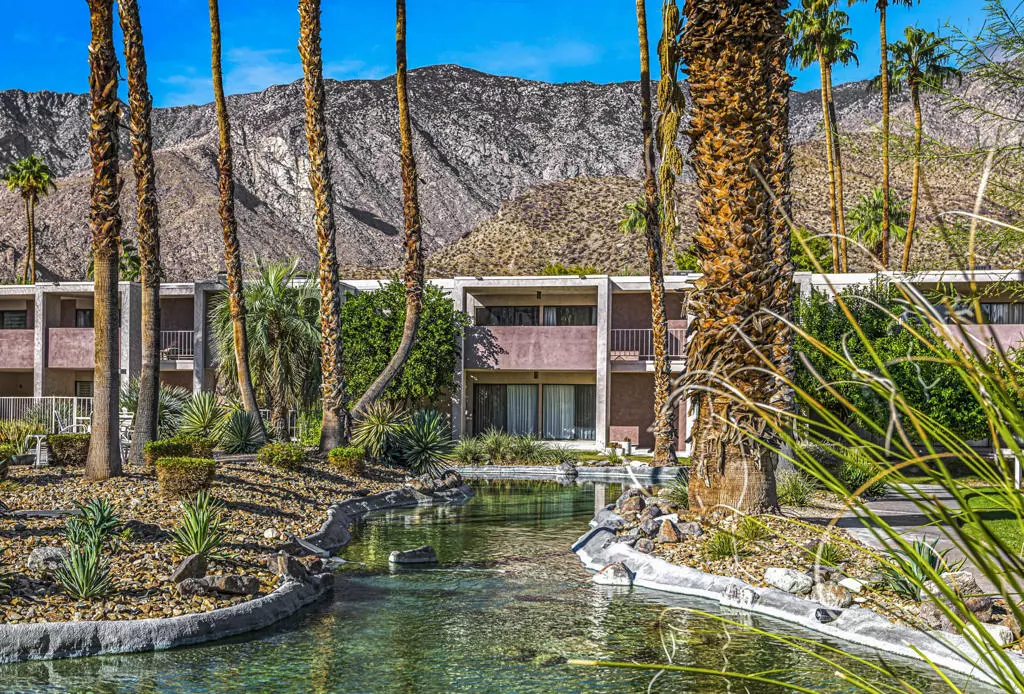$780,000
$750,000
4.0%For more information regarding the value of a property, please contact us for a free consultation.
2696 S Sierra Madre #F14 Palm Springs, CA 92264
2 Beds
2 Baths
1,575 SqFt
Key Details
Sold Price $780,000
Property Type Condo
Sub Type Condominium
Listing Status Sold
Purchase Type For Sale
Square Footage 1,575 sqft
Price per Sqft $495
Subdivision Twin Springs
MLS Listing ID 219089903PS
Sold Date 03/30/23
Bedrooms 2
Full Baths 2
Condo Fees $634
Construction Status Updated/Remodeled
HOA Fees $634/mo
HOA Y/N Yes
Year Built 1973
Lot Size 1,742 Sqft
Property Description
Discover the wonderful world of Twin Springs, in South Palm Springs minutes from downtown, an iconic & intimate gated enclave of only 40 units designed by renowned architect Donald Wexler, A.I.A. currently included in the Modernism Tour. This extremely spacious & bright top floor condo, featuring nearly 1600 sq. ft. of living space with 2 bed/2 bath as well as a home office space, offers an open floor plan perfect for entertaining on all scales. Stunningly reimagined, the current owners undertook a recent & thorough renovation which included imported 24x24 inch porcelain tile floor throughout (sound barrier installed), a brand new custom kitchen with high gloss full slab cabinetry, quartz countertops, an oversized island with a microwave drawer & wine/beverage center, Sub-Zero built in fridge, Bosh and Fulgor-Milano appliances, custom lighting, new Lennox HVAC system, new duct work, new water heater, and the list goes on and on...Relax in the huge primary suite with ample built-ins, a walk-in and wardrobe closet, a spa-like bath with walk-in shower and jetted free standing tub, double vanities, private WC & storage. Soak up the sun on the oversized balcony which runs the entire length of the condo with the prettiest panoramic vista. This gated community offers a terrific club house with pool table, sauna, fitness & recreation area not to mention two sparkling pools & spas, tennis courts, assigned covered parking with a private storage unit...an offering not to be missed!
Location
State CA
County Riverside
Area 334 - South End Palm Springs
Interior
Interior Features Breakfast Bar, Built-in Features, Balcony, Separate/Formal Dining Room, High Ceilings, Open Floorplan, Recessed Lighting, Storage, Dressing Area, Primary Suite, Walk-In Closet(s)
Heating Central, Electric, Forced Air
Cooling Central Air, Electric
Flooring Tile
Fireplace No
Appliance Dishwasher, Electric Range, Electric Water Heater, Disposal, Microwave, Refrigerator, Range Hood, Water To Refrigerator, Water Heater
Laundry Laundry Closet
Exterior
Garage Assigned, Covered, Guest, Community Structure
Carport Spaces 1
Pool Community, Gunite, Electric Heat, In Ground
Community Features Gated, Pool
Utilities Available Cable Available
Amenities Available Billiard Room, Clubhouse, Maintenance Grounds, Game Room, Meeting Room, Pet Restrictions, Recreation Room, Sauna, Tennis Court(s), Trash, Water
View Y/N Yes
View Mountain(s), Panoramic, Pool
Porch Covered
Attached Garage No
Total Parking Spaces 1
Private Pool Yes
Building
Story 2
New Construction No
Construction Status Updated/Remodeled
Others
HOA Name Twin Springs
HOA Fee Include Earthquake Insurance,Sewer
Senior Community No
Tax ID 512240038
Security Features Security Gate,Gated Community,Key Card Entry
Acceptable Financing Cash, Cash to New Loan
Listing Terms Cash, Cash to New Loan
Financing Conventional
Special Listing Condition Standard
Read Less
Want to know what your home might be worth? Contact us for a FREE valuation!

Our team is ready to help you sell your home for the highest possible price ASAP

Bought with Lucio Bernal • The Agency





