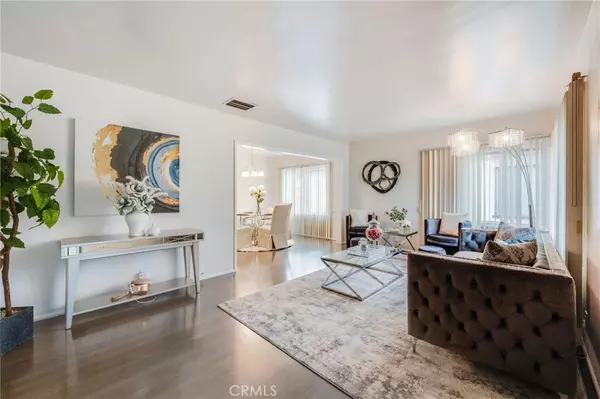$835,000
$829,900
0.6%For more information regarding the value of a property, please contact us for a free consultation.
4722 Coke AVE Lakewood, CA 90712
3 Beds
2 Baths
1,719 SqFt
Key Details
Sold Price $835,000
Property Type Single Family Home
Sub Type Single Family Residence
Listing Status Sold
Purchase Type For Sale
Square Footage 1,719 sqft
Price per Sqft $485
Subdivision Lakewood Mutuals (Lkmu)
MLS Listing ID PW23043411
Sold Date 04/21/23
Bedrooms 3
Full Baths 2
Construction Status Updated/Remodeled
HOA Y/N No
Year Built 1952
Lot Size 5,000 Sqft
Property Description
This impressive Lakewood Mutuals home has brick hardscaping and a long gated driveway. The spacious living room with large windows and hardwood flooring provides a welcoming and bright atmosphere. The adjacent formal dining room with wainscoting adds a touch of elegance to the space. The updated kitchen with gray cabinetry looks fresh and crisp. A breakfast nook, pantry area, and large laundry room offer convenience. This home is perfect for entertaining as the kitchen overlooks a step-down family room where a raised brick hearth fireplace and a sliding glass door leading out to a large patio and enclosed grassy yard, the driveway, and a two-car garage. Inside, the private living quarters include three bedrooms, one of which is a primary ensuite with a walk-in closet, a private bath, and a dressing area. The other two bedrooms have good-sized closets and share the other full bathroom. Amenities include forced air and heat, dual pane windows, and newer carpet. Nearby are Bolivar Park, McCormick Pool, Lakewood Golf Course/ Country Club and Tennis Center, and LB Exchange for shopping and dining.
Location
State CA
County Los Angeles
Area 24 - Lakewood Mutuals
Zoning LKR1YY
Rooms
Main Level Bedrooms 3
Interior
Interior Features Separate/Formal Dining Room, All Bedrooms Down, Bedroom on Main Level, Primary Suite
Heating Central
Cooling Central Air
Flooring Carpet, Wood
Fireplaces Type Family Room
Fireplace Yes
Appliance Disposal, Gas Oven, Gas Range, Microwave
Laundry Inside, Laundry Room
Exterior
Garage Spaces 2.0
Garage Description 2.0
Pool None
Community Features Curbs
View Y/N No
View None
Roof Type Composition
Porch Concrete
Attached Garage No
Total Parking Spaces 2
Private Pool No
Building
Lot Description Back Yard, Front Yard, Yard
Story 1
Entry Level One
Sewer Public Sewer
Water Public
Level or Stories One
New Construction No
Construction Status Updated/Remodeled
Schools
School District Long Beach Unified
Others
Senior Community No
Tax ID 7154019005
Acceptable Financing Submit
Listing Terms Submit
Financing Conventional
Special Listing Condition Standard, Trust
Read Less
Want to know what your home might be worth? Contact us for a FREE valuation!

Our team is ready to help you sell your home for the highest possible price ASAP

Bought with Dave Dumalski • White Realty Associates






