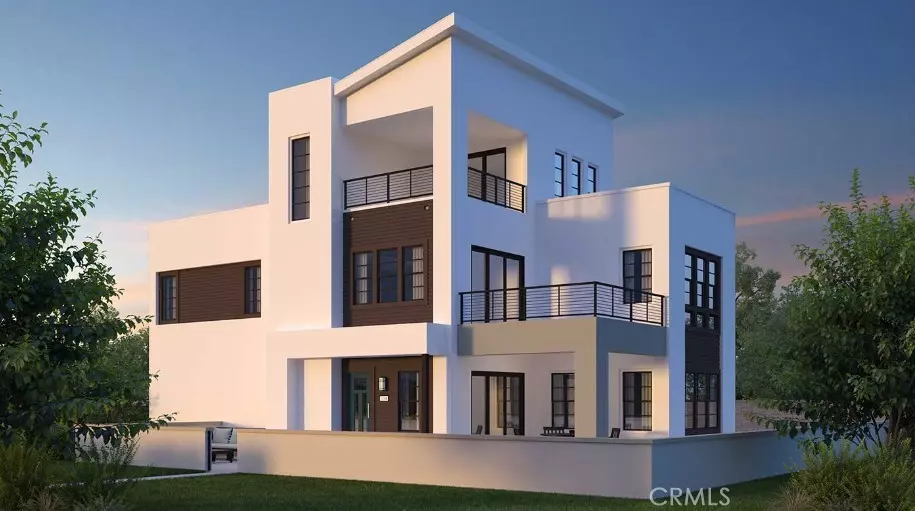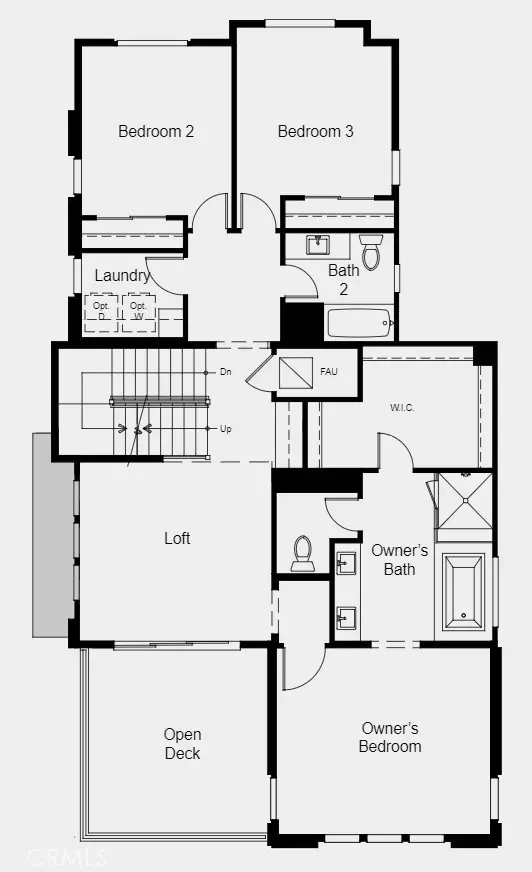$1,569,990
$1,599,990
1.9%For more information regarding the value of a property, please contact us for a free consultation.
156 Yugen Irvine, CA 92618
3 Beds
4 Baths
2,669 SqFt
Key Details
Sold Price $1,569,990
Property Type Condo
Sub Type Condominium
Listing Status Sold
Purchase Type For Sale
Square Footage 2,669 sqft
Price per Sqft $588
Subdivision ,Stratus At Solis Park
MLS Listing ID EV23029760
Sold Date 06/30/23
Bedrooms 3
Full Baths 2
Half Baths 1
Three Quarter Bath 1
Condo Fees $236
Construction Status Under Construction
HOA Fees $236/mo
HOA Y/N Yes
Year Built 2023
Lot Size 2,600 Sqft
Property Description
MLS#EV23029760 REPRESENTATIVE PHOTO July Completion! Plan 2 in Stratus at Solis Park offers 3 bedrooms, 3.5 baths, a loft, multiple outdoor living spaces, and 3 levels of well-designed living space. Great corner location with an enclosed and covered front patio. With an open concept living, dining, and kitchen layout, you'll make everyone feel cozy in your new space. Sliding glass doors lead out to your spacious covered front patio – perfect for a morning cup of coffee or winding down with a glass of wine. Venture upstairs to your beautiful owner's suite, designed for ultimate relaxation with a spa-like bath. Enjoy a loft and deck off the second floor as additional entertainment space, as well as 2 secondary bedrooms, a full bath, and a convenient laundry room. The third floor rounds out this incredible home with a bonus room, covered deck, and 3/4 bath. Design selections include: Canvas Luxe Package with engineered wood on first level, upgraded quartz countertops in kitchen and owner's bath, upgraded owner's bathroom tile, painted white cabinets, and recessed lights throughout.
Location
State CA
County Orange
Area Gp - Great Park
Zoning Residential
Interior
Interior Features Balcony, Separate/Formal Dining Room, Eat-in Kitchen, High Ceilings, Multiple Staircases, Open Floorplan, Pantry, Recessed Lighting, Storage, All Bedrooms Up, Loft, Walk-In Pantry, Walk-In Closet(s)
Heating Central
Cooling Central Air
Flooring Carpet, Tile, Wood
Fireplaces Type None
Fireplace No
Appliance 6 Burner Stove, Double Oven, Dishwasher, ENERGY STAR Qualified Appliances, Gas Cooktop, Disposal, Microwave, Tankless Water Heater
Laundry Washer Hookup, Gas Dryer Hookup, Inside, Upper Level
Exterior
Parking Features Direct Access, Garage
Garage Spaces 2.0
Garage Description 2.0
Pool Fenced, Association
Community Features Biking, Curbs, Park, Street Lights, Suburban, Sidewalks
Amenities Available Clubhouse, Sport Court, Dog Park, Meeting Room, Barbecue, Picnic Area, Playground, Pool, Pets Allowed, Recreation Room, Spa/Hot Tub, Trail(s)
View Y/N Yes
View Neighborhood
Porch Covered, Deck, Enclosed, Front Porch
Attached Garage Yes
Total Parking Spaces 2
Private Pool No
Building
Lot Description Close to Clubhouse, Corner Lot
Faces Southeast
Story 3
Entry Level Three Or More
Sewer Public Sewer
Water Public
Architectural Style Contemporary
Level or Stories Three Or More
New Construction Yes
Construction Status Under Construction
Schools
School District Irvine Unified
Others
HOA Name Great Park Neighborhoods Community Association
Senior Community No
Security Features Carbon Monoxide Detector(s),Smoke Detector(s)
Acceptable Financing Cash, Conventional, FHA, VA Loan
Listing Terms Cash, Conventional, FHA, VA Loan
Financing Cash
Special Listing Condition Standard
Read Less
Want to know what your home might be worth? Contact us for a FREE valuation!

Our team is ready to help you sell your home for the highest possible price ASAP

Bought with Qiang Zhang • Harvest Realty Development






