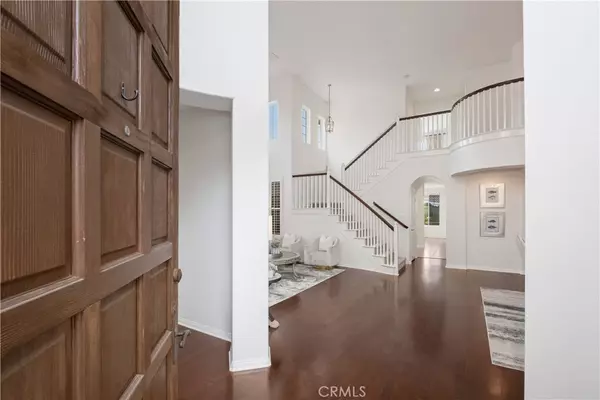$2,600,000
$2,595,000
0.2%For more information regarding the value of a property, please contact us for a free consultation.
6 Chantonnay Laguna Niguel, CA 92677
4 Beds
4 Baths
3,586 SqFt
Key Details
Sold Price $2,600,000
Property Type Single Family Home
Sub Type Single Family Residence
Listing Status Sold
Purchase Type For Sale
Square Footage 3,586 sqft
Price per Sqft $725
Subdivision Palacio (Mhp)
MLS Listing ID OC23097278
Sold Date 07/18/23
Bedrooms 4
Full Baths 4
Condo Fees $185
HOA Fees $185/mo
HOA Y/N Yes
Year Built 1994
Lot Size 7,200 Sqft
Property Description
Welcome to your forever home! Known for their unique Santa Barbara look, this rare and larger floor plan of the Palacio's in coastal Marina Hills has it all with four bedrooms, an office, and a bonus room plus four full bathrooms! On top of being rarely on the market, this pool home sits at the end of a coveted single loaded cul-de-sac street with expansive west facing ocean and sunset views! Its stunning entry and unique turret, this floor plan will not disappoint and offers you open concept living with cathedral ceilings right when you enter, hardwood floors, new carpet, fresh paint throughout, dual AC's, Epoxy repipe, three-car garage with pavers and much more! An ideal downstairs bedroom with its own ensuite, large laundry room with laundry chute, bonus room and a downstairs office with a full bathroom right next door makes this home your forever home (builder options- 6-bedroom possibility)! Warm wood kitchen cabinetry with stunning black granite counters, butler pantry, walk-in pantry, island with seating and it all looks out a large kitchen sink window to your view and pool! The primary bedroom has another picturesque window that beckons you on the deck for endless sunset and ocean views! Dual sink primary ensuite with newer lighting, faucets and flooring and has large dual walk-in closets plus a retreat area! Two more spacious bedrooms and a shared dual sink bathroom, plus bonus room, round out the second story! Feeling larger than the approx. 7,200 square foot lot you have a gorgeous blue tiled pool and a large grass space to entertain in and enjoy the expansive views from downstairs! Enjoy a private and quiet setting in your backyard view oasis! Don't miss out on owning and enjoying the coastal Marina Hill's lifestyle with social activities, Junior Olympic pool, spa, tot pool, six-lighted tennis/pickleball courts, clubhouse, playgrounds, parks and a hiking/bike trail nearby that takes you to Salt Creek Beach! No Mello Roo's and low HOA!
Location
State CA
County Orange
Area Lnslt - Salt Creek
Rooms
Main Level Bedrooms 2
Interior
Interior Features Built-in Features, Breakfast Area, Block Walls, Cathedral Ceiling(s), Granite Counters, High Ceilings, In-Law Floorplan, Open Floorplan, Pantry, Recessed Lighting, Wired for Sound, Bedroom on Main Level, Entrance Foyer, Loft, Main Level Primary, Primary Suite, Walk-In Pantry, Walk-In Closet(s)
Heating Central
Cooling Central Air, Dual
Flooring Carpet, Tile, Wood
Fireplaces Type Family Room, Primary Bedroom
Fireplace Yes
Appliance Double Oven, Dishwasher, Gas Cooktop, Gas Range, Ice Maker, Microwave, Self Cleaning Oven, Water Heater
Laundry Laundry Chute, Washer Hookup, Gas Dryer Hookup, Laundry Room
Exterior
Exterior Feature Awning(s), Rain Gutters, Brick Driveway
Parking Features Door-Multi, Door-Single, Garage, Private, Workshop in Garage
Garage Spaces 3.0
Garage Description 3.0
Fence Block
Pool Private, Association
Community Features Biking, Curbs, Hiking, Preserve/Public Land, Street Lights, Suburban, Sidewalks
Utilities Available Electricity Available, Electricity Connected, Natural Gas Available, Natural Gas Connected, Sewer Available, Sewer Connected, Water Available, Water Connected
Amenities Available Clubhouse, Meeting Room, Outdoor Cooking Area, Barbecue, Picnic Area, Playground, Pickleball, Pool, Spa/Hot Tub, Tennis Court(s), Trail(s)
View Y/N Yes
View Hills, Mountain(s), Ocean, Panoramic
Roof Type Tile
Porch Brick, Concrete, Patio, Stone
Attached Garage Yes
Total Parking Spaces 3
Private Pool Yes
Building
Lot Description Back Yard, Cul-De-Sac, Drip Irrigation/Bubblers, Sprinklers In Rear, Sprinklers In Front, Lawn, Landscaped, Sprinklers Timer, Sprinkler System, Yard
Story 2
Entry Level Two
Sewer Public Sewer
Water Public
Architectural Style See Remarks
Level or Stories Two
New Construction No
Schools
Elementary Schools George White
Middle Schools Niguel Hills
High Schools Dana Hills
School District Capistrano Unified
Others
HOA Name Marina Hills Community
Senior Community No
Tax ID 65353116
Security Features Security System,Carbon Monoxide Detector(s),Smoke Detector(s)
Acceptable Financing Cash, Cash to New Loan, Conventional
Listing Terms Cash, Cash to New Loan, Conventional
Financing Conventional
Special Listing Condition Trust
Read Less
Want to know what your home might be worth? Contact us for a FREE valuation!

Our team is ready to help you sell your home for the highest possible price ASAP

Bought with REZA Salemi • Coldwell Banker Realty





