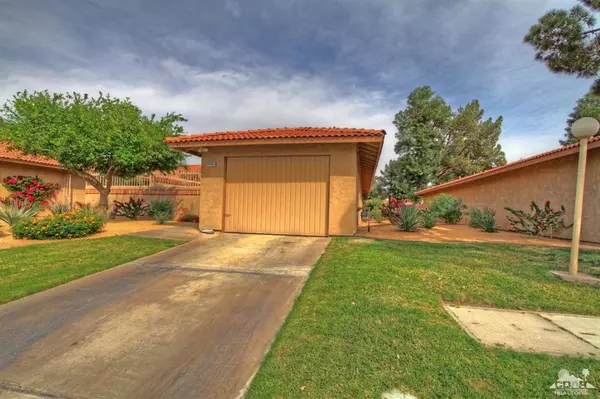$155,000
$155,000
For more information regarding the value of a property, please contact us for a free consultation.
49194 Garland ST Indio, CA 92201
2 Beds
2 Baths
1,140 SqFt
Key Details
Sold Price $155,000
Property Type Condo
Sub Type Condominium
Listing Status Sold
Purchase Type For Sale
Square Footage 1,140 sqft
Price per Sqft $135
Subdivision Indian Palms (31432)
MLS Listing ID 216007600DA
Sold Date 03/31/16
Bedrooms 2
Full Baths 2
Condo Fees $385
HOA Fees $385/mo
HOA Y/N Yes
Year Built 1984
Lot Size 4,791 Sqft
Property Description
You'll follow the sun in this east-west facing condo with two lovely patios! This beauty in Indian Palms Country Club is perfectly located to provide its savvy new Buyer with incredible sunrises on one patio, and sunsets on the other. This best of both worlds set-up doesn't stop there! Tiled through-out, this beauty boasts remodeled Master bath, single car garage, great separation between spacious Master retreat and Guest Quarters, and patio access from each bedroom. Located steps away from a community pool, the condo is situated on a large, tree-lined green belt, and tucked between two existing water features which are being redesigned by the HOA. This lovely home will not last on the market, so please come see it before it's gone!
Location
State CA
County Riverside
Area 314 - Indio South Of East Valley
Interior
Interior Features Breakfast Bar, Separate/Formal Dining Room, High Ceilings, Open Floorplan, Main Level Primary, Multiple Primary Suites, Primary Suite
Heating Central, Forced Air, Natural Gas
Cooling Central Air
Flooring Tile
Fireplace No
Appliance Dishwasher, Gas Cooktop, Disposal, Gas Oven, Gas Range, Gas Water Heater, Microwave, Refrigerator, Range Hood, Water To Refrigerator, Water Heater
Laundry Laundry Closet
Exterior
Garage Spaces 1.0
Garage Description 1.0
Fence Block, Wrought Iron
Pool In Ground
Community Features Golf, Gated
Amenities Available Clubhouse, Maintenance Grounds, Lake or Pond, Meeting/Banquet/Party Room, Security
View Y/N Yes
View Mountain(s), Pond, Pool
Roof Type Tile
Porch Concrete, Deck, Enclosed
Attached Garage Yes
Total Parking Spaces 2
Private Pool Yes
Building
Lot Description Back Yard, Corners Marked, Landscaped, Yard
Story One
Entry Level One
Foundation Slab
Architectural Style Mediterranean, Ranch
Level or Stories One
New Construction No
Others
HOA Name HOA #14
Senior Community No
Tax ID 614352021
Security Features Gated Community,24 Hour Security
Acceptable Financing Cash, Cash to New Loan, Conventional
Listing Terms Cash, Cash to New Loan, Conventional
Financing Conventional
Special Listing Condition Standard
Read Less
Want to know what your home might be worth? Contact us for a FREE valuation!

Our team is ready to help you sell your home for the highest possible price ASAP

Bought with Ann Peterson • Desert Properties Realtors






