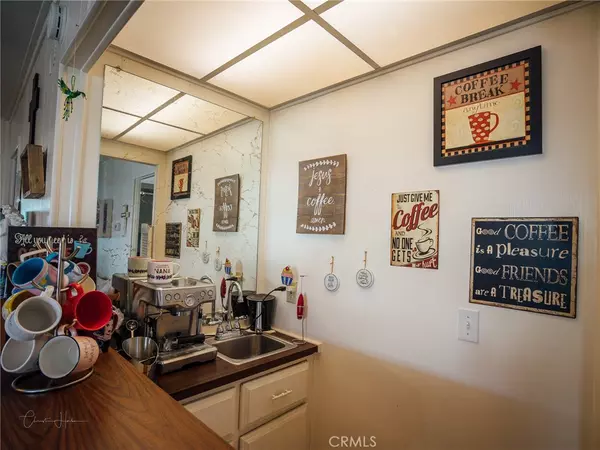$128,000
$134,500
4.8%For more information regarding the value of a property, please contact us for a free consultation.
24921 Muirlands BLVD #9 Lake Forest, CA 92630
2 Beds
2 Baths
1,440 SqFt
Key Details
Sold Price $128,000
Property Type Manufactured Home
Listing Status Sold
Purchase Type For Sale
Square Footage 1,440 sqft
Price per Sqft $88
MLS Listing ID OC21037060
Sold Date 03/25/21
Bedrooms 2
Full Baths 2
HOA Y/N No
Land Lease Amount 1242.0
Year Built 1973
Property Description
Charm and elegance greets you as soon as you see this beautiful, well maintained manufactured home in the Senior community of El Toro Estates. Great location with mountain views from your covered porch which overlooks the beautiful flower gardens. This home is light, bright and full of upgrades. Newer stainless appliances in the kitchen, open to the family room which has a wet bar for entertaining. Master bedroom has ensuite bathroom with separate sink and vanity, large walk in shower, and 2 closets, 1 walk in. 2nd bedroom is large and has direct access to 2nd bathroom with tub and shower. Both have upgraded countertops. The living room and dining room offer plenty of space to gather with family and friends and opens up to the large covered patio recently remodeled. The inside laundry room made for a full size washer and dryer complete this spacious home. Newer roof, (3 months old), double paned windows, air conditioning unit, water heater and storage sheds are also part of this cared for home. El Toro estates is conveniently located to the 5 freeway, shopping, golf, hiking, and about 15 minutes to world renown Laguna Beach. The community center offers a pool, spa, billiard and card rooms, library and numerous organized activities as well!
Location
State CA
County Orange
Area Ls - Lake Forest South
Building/Complex Name El Toro Estates
Rooms
Other Rooms Shed(s)
Interior
Interior Features Wet Bar, Ceiling Fan(s), Living Room Deck Attached, Bedroom on Main Level, Main Level Master, Walk-In Closet(s)
Heating Central
Cooling Central Air
Flooring Laminate
Fireplace No
Appliance Built-In Range, Dishwasher, Gas Cooktop, Refrigerator, Self Cleaning Oven
Laundry Washer Hookup, Gas Dryer Hookup, Inside
Exterior
Garage Attached Carport, Covered, Tandem
Carport Spaces 2
Pool Community, In Ground, Association
Community Features Street Lights, Suburban, Pool
Amenities Available Billiard Room, Call for Rules, Clubhouse, Fitness Center, Game Room, Pool, Pets Allowed, Recreation Room, RV Parking, Spa/Hot Tub
View Y/N Yes
View Mountain(s)
Accessibility Safe Emergency Egress from Home
Porch Covered, Patio
Total Parking Spaces 2
Private Pool No
Building
Lot Description Drip Irrigation/Bubblers, Yard
Story 1
Entry Level One
Foundation Pillar/Post/Pier
Sewer Public Sewer
Water Public
Level or Stories One
Additional Building Shed(s)
Schools
School District Saddleback Valley Unified
Others
Pets Allowed Call
Senior Community Yes
Tax ID 89224009
Acceptable Financing Cash, Cash to New Loan, Conventional
Listing Terms Cash, Cash to New Loan, Conventional
Financing Cash
Special Listing Condition Standard
Pets Description Call
Read Less
Want to know what your home might be worth? Contact us for a FREE valuation!

Our team is ready to help you sell your home for the highest possible price ASAP

Bought with Ben Shipin • NONMEMBER MRML






